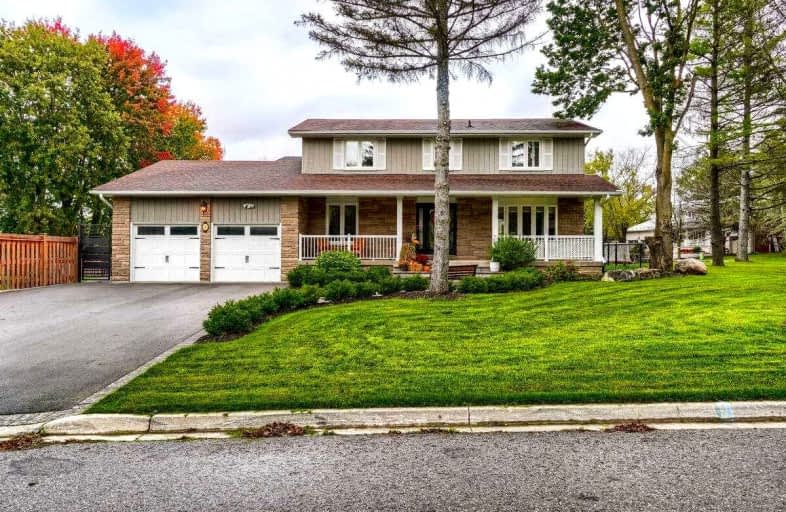Sold on Oct 19, 2021
Note: Property is not currently for sale or for rent.

-
Type: Detached
-
Style: 2-Storey
-
Lot Size: 176.71 x 0 Feet
-
Age: 31-50 years
-
Taxes: $6,588 per year
-
Added: Oct 19, 2021 (1 second on market)
-
Updated:
-
Last Checked: 2 months ago
-
MLS®#: N5406418
-
Listed By: Royal lepage premium one realty, brokerage
Hidden Jewel, Move-In Ready Family Oasis! Gorgeous 4 Bedroom Home On A Quiet Court In King City. Professionally Landscaped W/Mature Trees. Dream Backyard W/Inground Pool And Fenced Yard An Entertainer's Delight. This Meticulous Maintained Home Is True Pride Of Ownership! This Beautiful Home Boasts Four Generous Size Bedrooms, Hardwood Flooring Throughout, Chef's Dream Gourmet Kitchen, And All The Bell's & Whistles You're Looking For In Your Dream Home!
Extras
Existing Fridge, Stove, Dishwasher, Washer & Dryer, All Electrical Light Fixtures, Window Coverings, Central Air Conditioning, Central Vacuum & Attachments, Pool/Cover & Equipment (2020), Garage Door Opener & Remote(S). Exclude: Car Lift.
Property Details
Facts for 7 Valleycrest Drive, King
Status
Last Status: Sold
Sold Date: Oct 19, 2021
Closed Date: Jan 19, 2022
Expiry Date: Feb 28, 2022
Sold Price: $1,967,890
Unavailable Date: Oct 19, 2021
Input Date: Oct 19, 2021
Prior LSC: Listing with no contract changes
Property
Status: Sale
Property Type: Detached
Style: 2-Storey
Age: 31-50
Area: King
Community: King City
Availability Date: Tba
Inside
Bedrooms: 4
Bathrooms: 4
Kitchens: 1
Rooms: 9
Den/Family Room: Yes
Air Conditioning: Central Air
Fireplace: Yes
Laundry Level: Lower
Central Vacuum: Y
Washrooms: 4
Utilities
Electricity: Yes
Gas: Yes
Cable: Yes
Telephone: Yes
Building
Basement: Fin W/O
Heat Type: Forced Air
Heat Source: Gas
Exterior: Brick
Exterior: Stone
Elevator: N
Water Supply: Municipal
Special Designation: Unknown
Parking
Driveway: Private
Garage Spaces: 2
Garage Type: Attached
Covered Parking Spaces: 6
Total Parking Spaces: 8
Fees
Tax Year: 2020
Tax Legal Description: Part Of Lot 6 Plan M1535 Designated As Part 1**
Taxes: $6,588
Highlights
Feature: Cul De Sac
Feature: Fenced Yard
Feature: Park
Feature: School
Land
Cross Street: Keele & Dennison
Municipality District: King
Fronting On: East
Pool: Inground
Sewer: Sewers
Lot Frontage: 176.71 Feet
Lot Irregularities: 157.48X88.04X10.47X99
Zoning: *Lot Irreg: 4.74
Additional Media
- Virtual Tour: https://unbranded.mediatours.ca/property/7-valleycrest-drive-king-city/
Rooms
Room details for 7 Valleycrest Drive, King
| Type | Dimensions | Description |
|---|---|---|
| Kitchen Main | 4.26 x 7.92 | Tile Floor, Granite Counter, Breakfast Bar |
| Family Main | 3.96 x 6.09 | Hardwood Floor, Gas Fireplace, W/O To Deck |
| Living Main | 4.01 x 6.94 | Hardwood Floor, Crown Moulding, Pot Lights |
| Dining Main | - | Hardwood Floor, Picture Window, Combined W/Living |
| Office Main | 3.22 x 3.23 | Hardwood Floor, Crown Moulding, French Doors |
| Prim Bdrm 2nd | 3.50 x 5.47 | Hardwood Floor, Closet, 3 Pc Ensuite |
| 2nd Br 2nd | 4.42 x 3.03 | Hardwood Floor, Pot Lights, Closet |
| 3rd Br 2nd | 3.27 x 3.10 | Hardwood Floor, Pot Lights, Closet |
| 4th Br 2nd | 4.16 x 3.53 | Hardwood Floor, Pot Lights, Closet |
| Rec Lower | 2.96 x 6.92 | Laminate, Pot Lights, Fireplace |
| Laundry Lower | 3.30 x 6.21 | Ceramic Floor, W/O To Yard, 3 Pc Bath |
| XXXXXXXX | XXX XX, XXXX |
XXXX XXX XXXX |
$X,XXX,XXX |
| XXX XX, XXXX |
XXXXXX XXX XXXX |
$X,XXX,XXX | |
| XXXXXXXX | XXX XX, XXXX |
XXXXXXX XXX XXXX |
|
| XXX XX, XXXX |
XXXXXX XXX XXXX |
$X,XXX,XXX | |
| XXXXXXXX | XXX XX, XXXX |
XXXXXXX XXX XXXX |
|
| XXX XX, XXXX |
XXXXXX XXX XXXX |
$X,XXX,XXX | |
| XXXXXXXX | XXX XX, XXXX |
XXXX XXX XXXX |
$X,XXX,XXX |
| XXX XX, XXXX |
XXXXXX XXX XXXX |
$X,XXX,XXX | |
| XXXXXXXX | XXX XX, XXXX |
XXXXXXX XXX XXXX |
|
| XXX XX, XXXX |
XXXXXX XXX XXXX |
$X,XXX,XXX | |
| XXXXXXXX | XXX XX, XXXX |
XXXX XXX XXXX |
$X,XXX,XXX |
| XXX XX, XXXX |
XXXXXX XXX XXXX |
$X,XXX,XXX |
| XXXXXXXX XXXX | XXX XX, XXXX | $1,967,890 XXX XXXX |
| XXXXXXXX XXXXXX | XXX XX, XXXX | $1,567,890 XXX XXXX |
| XXXXXXXX XXXXXXX | XXX XX, XXXX | XXX XXXX |
| XXXXXXXX XXXXXX | XXX XX, XXXX | $1,988,888 XXX XXXX |
| XXXXXXXX XXXXXXX | XXX XX, XXXX | XXX XXXX |
| XXXXXXXX XXXXXX | XXX XX, XXXX | $1,788,888 XXX XXXX |
| XXXXXXXX XXXX | XXX XX, XXXX | $1,120,000 XXX XXXX |
| XXXXXXXX XXXXXX | XXX XX, XXXX | $1,198,000 XXX XXXX |
| XXXXXXXX XXXXXXX | XXX XX, XXXX | XXX XXXX |
| XXXXXXXX XXXXXX | XXX XX, XXXX | $1,190,000 XXX XXXX |
| XXXXXXXX XXXX | XXX XX, XXXX | $1,500,000 XXX XXXX |
| XXXXXXXX XXXXXX | XXX XX, XXXX | $1,540,000 XXX XXXX |

ÉIC Renaissance
Elementary: CatholicKing City Public School
Elementary: PublicHoly Name Catholic Elementary School
Elementary: CatholicSt Raphael the Archangel Catholic Elementary School
Elementary: CatholicWindham Ridge Public School
Elementary: PublicFather Frederick McGinn Catholic Elementary School
Elementary: CatholicACCESS Program
Secondary: PublicÉSC Renaissance
Secondary: CatholicKing City Secondary School
Secondary: PublicSt Joan of Arc Catholic High School
Secondary: CatholicCardinal Carter Catholic Secondary School
Secondary: CatholicSt Theresa of Lisieux Catholic High School
Secondary: Catholic- 5 bath
- 4 bed
- 3000 sqft
105 Burns Boulevard, King, Ontario • L7B 0M5 • King City
- 3 bath
- 4 bed
- 2000 sqft
56 Wells Orchard Crescent, King, Ontario • L7B 0C6 • King City
- 3 bath
- 5 bed
- 2000 sqft
12750 Dufferin Street, King, Ontario • L7B 1K5 • King City





