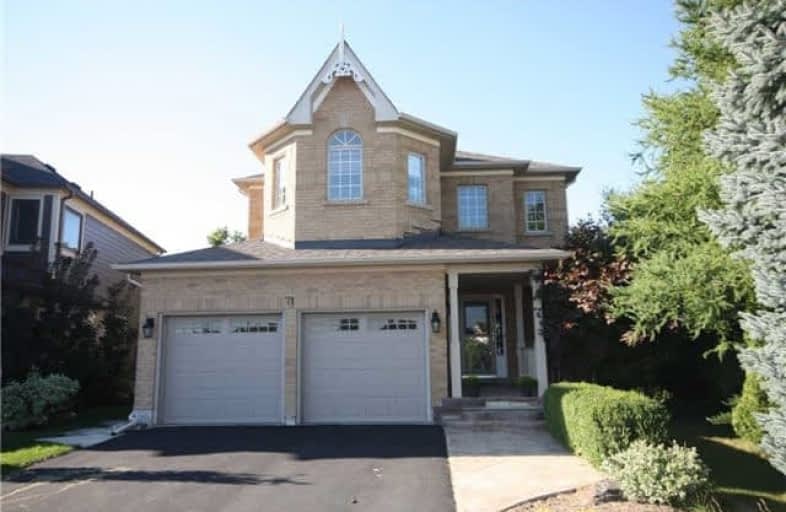Note: Property is not currently for sale or for rent.

-
Type: Detached
-
Style: 2-Storey
-
Lease Term: 1 Year
-
Possession: 60 Days Tba
-
All Inclusive: N
-
Lot Size: 30.12 x 111.5 Feet
-
Age: No Data
-
Days on Site: 47 Days
-
Added: Sep 07, 2019 (1 month on market)
-
Updated:
-
Last Checked: 2 months ago
-
MLS®#: N4250278
-
Listed By: H.r. horizon realty ltd., brokerage
Fabulous Ravine Lot Backing To Walking Trails . Bright 3 Bedroom Home On Quiet Cul De Sac With Finished Walkout Lower Level. Includes 9' Ceilings, Hardwood Floors, Multiple Fireplaces, Pot Lights And Large Family Size Kitchen With Granite Counter, Breakfast Bar & Ss Appliances. Walkout From Kitchen To Private Deck With Mature Trees And A Ravine View. Large Master Suite With Walkin Closet And 5Pc Ensuite.
Extras
Ss Refrigerator, Stove, B/I Dishwasher, Clothes Washer And Dryer.
Property Details
Facts for 71 Mill Dam Court, King
Status
Days on Market: 47
Last Status: Leased
Sold Date: Nov 01, 2018
Closed Date: Jan 01, 2019
Expiry Date: Nov 30, 2018
Sold Price: $2,300
Unavailable Date: Nov 01, 2018
Input Date: Sep 17, 2018
Property
Status: Lease
Property Type: Detached
Style: 2-Storey
Area: King
Community: Schomberg
Availability Date: 60 Days Tba
Inside
Bedrooms: 3
Bathrooms: 4
Kitchens: 1
Rooms: 8
Den/Family Room: Yes
Air Conditioning: Central Air
Fireplace: Yes
Laundry:
Washrooms: 4
Utilities
Utilities Included: N
Building
Basement: Finished
Heat Type: Forced Air
Heat Source: Gas
Exterior: Brick
Energy Certificate: N
Green Verification Status: N
Private Entrance: Y
Water Supply: Municipal
Special Designation: Unknown
Parking
Driveway: Private
Parking Included: Yes
Garage Spaces: 2
Garage Type: Attached
Covered Parking Spaces: 4
Total Parking Spaces: 6
Fees
Cable Included: No
Central A/C Included: Yes
Common Elements Included: No
Heating Included: No
Hydro Included: No
Water Included: No
Land
Cross Street: Roselena/Main/Hwy. 2
Municipality District: King
Fronting On: North
Pool: None
Sewer: Sewers
Lot Depth: 111.5 Feet
Lot Frontage: 30.12 Feet
Lot Irregularities: Pie Shaped
Payment Frequency: Monthly
Rooms
Room details for 71 Mill Dam Court, King
| Type | Dimensions | Description |
|---|---|---|
| Kitchen Main | 3.75 x 5.53 | Ceramic Floor, Granite Counter, Stainless Steel Appl |
| Breakfast Main | - | Ceramic Floor, Pantry, W/O To Balcony |
| Living Main | 5.75 x 4.59 | Hardwood Floor, Fireplace, O/Looks Ravine |
| Dining Main | 5.75 x 4.59 | Hardwood Floor, Combined W/Living, Open Concept |
| Master 2nd | 3.70 x 4.93 | Hardwood Floor, W/I Closet, 5 Pc Ensuite |
| Office 2nd | 2.41 x 3.23 | Hardwood Floor |
| 2nd Br 2nd | 3.20 x 3.98 | Hardwood Floor, Closet, Window |
| 3rd Br 2nd | 3.01 x 3.51 | Hardwood Floor, Window |
| Rec Lower | 6.22 x 8.07 | Fireplace, O/Looks Ravine, W/O To Yard |
| XXXXXXXX | XXX XX, XXXX |
XXXXXX XXX XXXX |
$X,XXX |
| XXX XX, XXXX |
XXXXXX XXX XXXX |
$X,XXX | |
| XXXXXXXX | XXX XX, XXXX |
XXXX XXX XXXX |
$XXX,XXX |
| XXX XX, XXXX |
XXXXXX XXX XXXX |
$XXX,XXX |
| XXXXXXXX XXXXXX | XXX XX, XXXX | $2,300 XXX XXXX |
| XXXXXXXX XXXXXX | XXX XX, XXXX | $2,650 XXX XXXX |
| XXXXXXXX XXXX | XXX XX, XXXX | $975,000 XXX XXXX |
| XXXXXXXX XXXXXX | XXX XX, XXXX | $978,800 XXX XXXX |

Schomberg Public School
Elementary: PublicKettleby Public School
Elementary: PublicTecumseth South Central Public School
Elementary: PublicSt Patrick Catholic Elementary School
Elementary: CatholicNobleton Public School
Elementary: PublicSt Mary Catholic Elementary School
Elementary: CatholicBradford Campus
Secondary: PublicHoly Trinity High School
Secondary: CatholicSt Thomas Aquinas Catholic Secondary School
Secondary: CatholicBradford District High School
Secondary: PublicHumberview Secondary School
Secondary: PublicSt. Michael Catholic Secondary School
Secondary: Catholic

