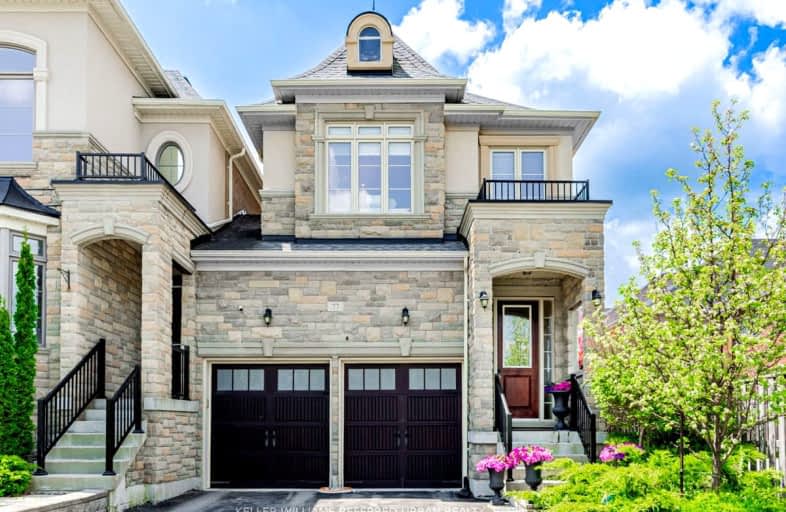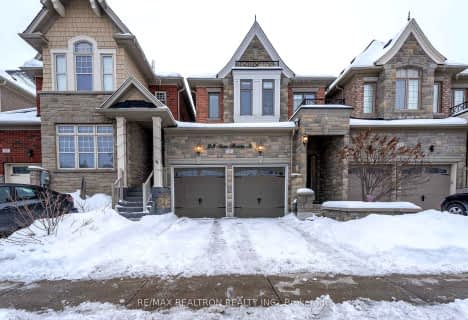Car-Dependent
- Almost all errands require a car.
19
/100
Somewhat Bikeable
- Most errands require a car.
28
/100

ÉIC Renaissance
Elementary: Catholic
5.31 km
King City Public School
Elementary: Public
1.37 km
Holy Name Catholic Elementary School
Elementary: Catholic
2.03 km
St Raphael the Archangel Catholic Elementary School
Elementary: Catholic
4.19 km
Father Frederick McGinn Catholic Elementary School
Elementary: Catholic
4.59 km
Holy Jubilee Catholic Elementary School
Elementary: Catholic
6.35 km
ACCESS Program
Secondary: Public
6.76 km
ÉSC Renaissance
Secondary: Catholic
5.33 km
King City Secondary School
Secondary: Public
1.37 km
St Joan of Arc Catholic High School
Secondary: Catholic
7.31 km
Cardinal Carter Catholic Secondary School
Secondary: Catholic
6.65 km
St Theresa of Lisieux Catholic High School
Secondary: Catholic
6.44 km
-
William Kennedy Park
Kennedy St (Corenr ridge Road), Aurora ON 7.81km -
Devonsleigh Playground
117 Devonsleigh Blvd, Richmond Hill ON L4S 1G2 8.42km -
Mill Pond Park
262 Mill St (at Trench St), Richmond Hill ON 8.69km
-
RBC Royal Bank
1420 Major MacKenzie Dr (at Dufferin St), Vaughan ON L6A 4H6 8.09km -
TD Bank Financial Group
1370 Major MacKenzie Dr (at Benson Dr.), Maple ON L6A 4H6 8.19km -
CIBC
9950 Dufferin St (at Major MacKenzie Dr. W.), Maple ON L6A 4K5 8.26km



