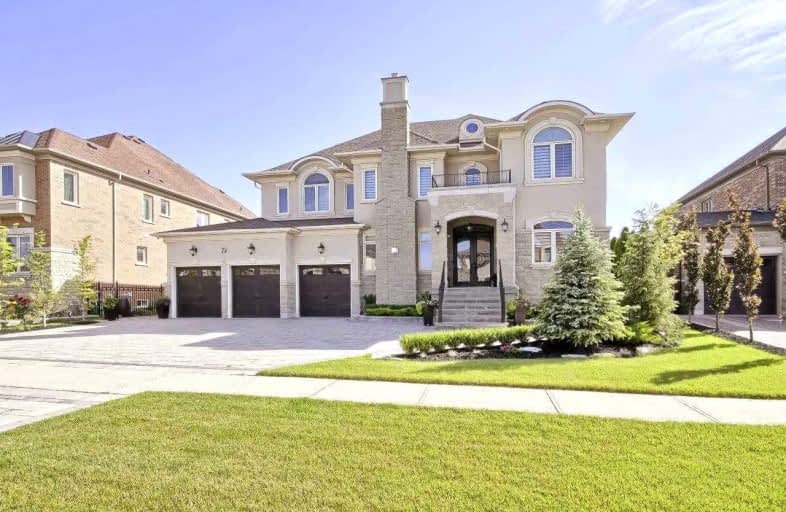
King City Public School
Elementary: Public
1.60 km
Holy Name Catholic Elementary School
Elementary: Catholic
1.62 km
St Raphael the Archangel Catholic Elementary School
Elementary: Catholic
2.97 km
Father Frederick McGinn Catholic Elementary School
Elementary: Catholic
3.91 km
Holy Jubilee Catholic Elementary School
Elementary: Catholic
5.34 km
Beynon Fields Public School
Elementary: Public
3.96 km
ACCESS Program
Secondary: Public
6.34 km
ÉSC Renaissance
Secondary: Catholic
5.36 km
King City Secondary School
Secondary: Public
1.39 km
St Joan of Arc Catholic High School
Secondary: Catholic
6.27 km
Cardinal Carter Catholic Secondary School
Secondary: Catholic
6.50 km
St Theresa of Lisieux Catholic High School
Secondary: Catholic
5.02 km





