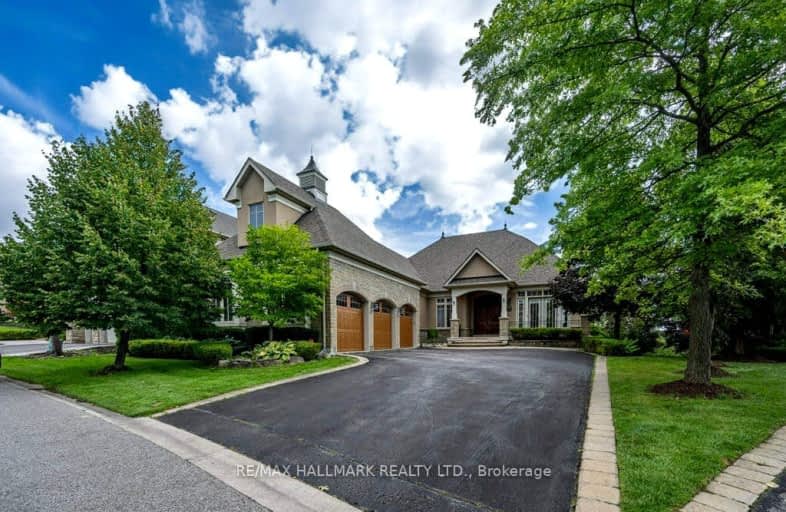Car-Dependent
- Almost all errands require a car.
Somewhat Bikeable
- Almost all errands require a car.

Our Lady of Grace Catholic Elementary School
Elementary: CatholicLight of Christ Catholic Elementary School
Elementary: CatholicRegency Acres Public School
Elementary: PublicDevins Drive Public School
Elementary: PublicAurora Heights Public School
Elementary: PublicWellington Public School
Elementary: PublicÉSC Renaissance
Secondary: CatholicDr G W Williams Secondary School
Secondary: PublicAurora High School
Secondary: PublicSir William Mulock Secondary School
Secondary: PublicCardinal Carter Catholic Secondary School
Secondary: CatholicSt Maximilian Kolbe High School
Secondary: Catholic-
Snowball Corners Snack Bar
1494 Wellington Street W, Unit 2, King, ON L7B 1K5 1.16km -
Shoeless Joe's Sports Grill - Aurora
2 Orchard Heights Blvd, Aurora, ON L4G 3W3 3.48km -
Coop's Aurora Bistro & Pub
15408 Yonge Street, Unit 2A, Aurora, ON L4G 3.62km
-
Yours Conveniently
69 McLeod Drive, Aurora, ON L4G 5C1 2km -
On the Bean
2 Orchard Heights Boulevard, Aurora, ON L4G 3W3 3.48km -
Paris Calling Pastry
15531 Yonge Street, Unit 3 & 4, Aurora, ON L4G 1P3 3.74km
-
Fitness Clubs of Canada
14751 Yonge Street, Aurora, ON L4G 1N1 4.25km -
Sphere Health & Fitness
125 Edward Street, Unit 3, Aurora, ON L4G 1W3 4.4km -
Individual Performance Training Centre
16 Mary Street, Units 1 & 2, Aurora, ON L4G 1G2 4.62km
-
Care Drugs
24 Orchard Heights Boulevard, Aurora, ON L4G 6T5 3.62km -
Shoppers Drug Mart
15408 Yonge Street, Aurora, ON L4G 1N9 3.62km -
Multicare Pharmacy and Health Food
14987 Yonge Street, Aurora, ON L4G 1M5 3.98km
-
Yours Conveniently
69 McLeod Drive, Aurora, ON L4G 5C1 2km -
Pizza Bouna
297 Wellington Street, Aurora, ON L4G 6K9 2.46km -
Little Caesars Pizza
126 Wellington Street West, Aurora, ON L4G 2N9 3.14km
-
Upper Canada Mall
17600 Yonge Street, Newmarket, ON L3Y 4Z1 6.92km -
Smart Centres Aurora
135 First Commerce Drive, Aurora, ON L4G 0G2 8.25km -
TK Home
14740 Yonge Street, Aurora, ON L4G 7H8 4.17km
-
Centra Food Market
24 Orchard Heights Boulevard, Unit 104, Aurora, ON L4G 6S8 3.49km -
M&M Food Market
15005 Yonge St, Unit 6, Aurora, ON L4G 1M5 3.97km -
Shina Grocery and Fine Food
14879 Yonge St, Aurora, ON L4G 4.09km
-
Lcbo
15830 Bayview Avenue, Aurora, ON L4G 7Y3 5.83km -
LCBO
94 First Commerce Drive, Aurora, ON L4G 0H5 7.99km -
The Beer Store
1100 Davis Drive, Newmarket, ON L3Y 8W8 9.9km
-
McAlpine Ford Lincoln Mercury
15815 Yonge Street, Aurora, ON L4G 1P4 3.91km -
Esso
14923 Yonge Street, Aurora, ON L4G 1M8 4.04km -
Canadian Tire Gas+ - Aurora
14721 Yonge Street, Aurora, ON L4G 1N1 4.29km
-
Cineplex Odeon Aurora
15460 Bayview Avenue, Aurora, ON L4G 7J1 5.48km -
Silver City - Main Concession
18195 Yonge Street, East Gwillimbury, ON L9N 0H9 8.42km -
SilverCity Newmarket Cinemas & XSCAPE
18195 Yonge Street, East Gwillimbury, ON L9N 0H9 8.42km
-
Aurora Public Library
15145 Yonge Street, Aurora, ON L4G 1M1 3.85km -
Richmond Hill Public Library - Oak Ridges Library
34 Regatta Avenue, Richmond Hill, ON L4E 4R1 7.05km -
Newmarket Public Library
438 Park Aveniue, Newmarket, ON L3Y 1W1 7.44km
-
Southlake Regional Health Centre
596 Davis Drive, Newmarket, ON L3Y 2P9 8.42km -
VCA Canada 404 Veterinary Emergency and Referral Hospital
510 Harry Walker Parkway S, Newmarket, ON L3Y 0B3 9.19km -
Allaura Medical Center
11-2 Allaura Blvd, Aurora, ON L4G 3S5 4.54km
-
Wesley Brooks Memorial Conservation Area
Newmarket ON 6.96km -
Ozark Community Park
Old Colony Rd, Richmond Hill ON 8.35km -
Lake Wilcox Park
Sunset Beach Rd, Richmond Hill ON 8.91km
-
TD Bank Financial Group
16655 Yonge St (at Mulock Dr.), Newmarket ON L3X 1V6 5.05km -
HSBC
150 Hollidge Blvd (Bayview Ave & Wellington street), Aurora ON L4G 8A3 5.57km -
TD Bank Financial Group
40 First Commerce Dr (at Wellington St E), Aurora ON L4G 0H5 7.96km


