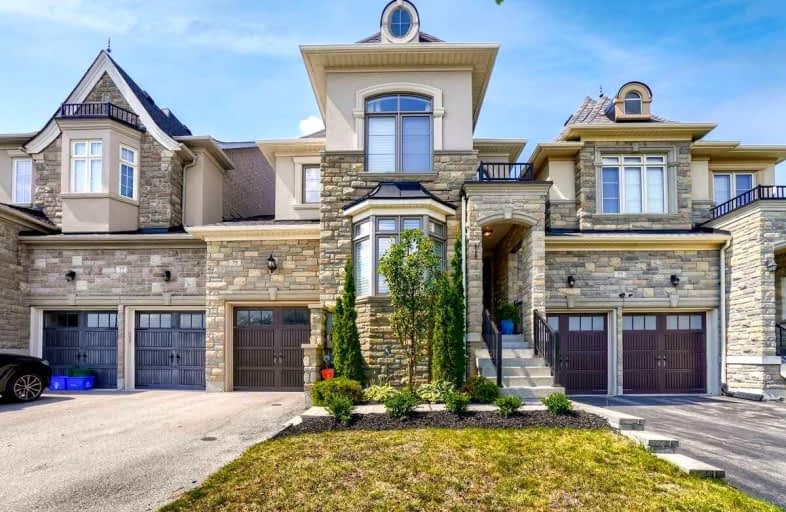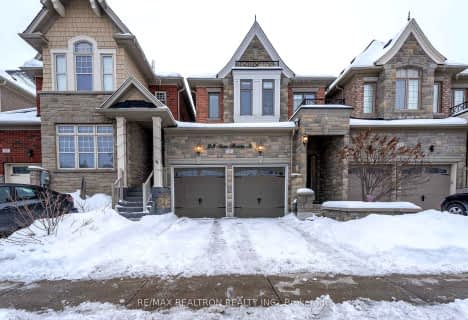Car-Dependent
- Almost all errands require a car.
19
/100
Somewhat Bikeable
- Most errands require a car.
28
/100

ÉIC Renaissance
Elementary: Catholic
5.31 km
King City Public School
Elementary: Public
1.37 km
Holy Name Catholic Elementary School
Elementary: Catholic
2.03 km
St Raphael the Archangel Catholic Elementary School
Elementary: Catholic
4.18 km
Father Frederick McGinn Catholic Elementary School
Elementary: Catholic
4.58 km
Holy Jubilee Catholic Elementary School
Elementary: Catholic
6.34 km
ACCESS Program
Secondary: Public
6.75 km
ÉSC Renaissance
Secondary: Catholic
5.33 km
King City Secondary School
Secondary: Public
1.36 km
St Joan of Arc Catholic High School
Secondary: Catholic
7.31 km
Cardinal Carter Catholic Secondary School
Secondary: Catholic
6.65 km
St Theresa of Lisieux Catholic High School
Secondary: Catholic
6.43 km
-
Devonsleigh Playground
117 Devonsleigh Blvd, Richmond Hill ON L4S 1G2 8.42km -
Mill Pond Park
262 Mill St (at Trench St), Richmond Hill ON 8.68km -
Newberry Park
8.62km
-
BMO Bank of Montreal
11680 Yonge St (at Tower Hill Rd.), Richmond Hill ON L4E 0K4 7.11km -
RBC Royal Bank
1420 Major MacKenzie Dr (at Dufferin St), Vaughan ON L6A 4H6 8.09km -
CIBC
9950 Dufferin St (at Major MacKenzie Dr. W.), Maple ON L6A 4K5 8.26km




