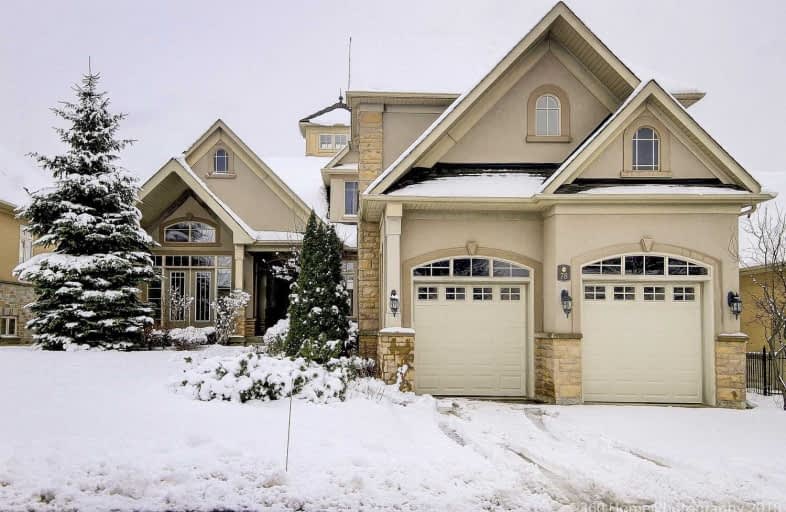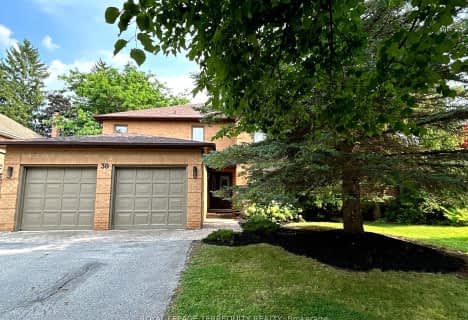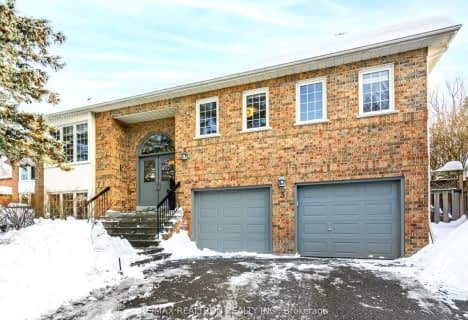
St Nicholas Catholic Elementary School
Elementary: CatholicOur Lady of Grace Catholic Elementary School
Elementary: CatholicLight of Christ Catholic Elementary School
Elementary: CatholicDevins Drive Public School
Elementary: PublicAurora Heights Public School
Elementary: PublicWellington Public School
Elementary: PublicÉSC Renaissance
Secondary: CatholicDr G W Williams Secondary School
Secondary: PublicAurora High School
Secondary: PublicSir William Mulock Secondary School
Secondary: PublicCardinal Carter Catholic Secondary School
Secondary: CatholicSt Maximilian Kolbe High School
Secondary: Catholic- 4 bath
- 4 bed
- 2500 sqft
48 Lanewood Drive North, Aurora, Ontario • L4G 4T8 • Hills of St Andrew
- — bath
- — bed
- — sqft
191 Aurora Heights Drive West, Aurora, Ontario • L4G 2X1 • Aurora Heights
- 4 bath
- 4 bed
- 3000 sqft
30 Owls Foot Crescent, Aurora, Ontario • L4G 6A2 • Aurora Highlands
- 4 bath
- 4 bed
229 Orchard Heights Boulevard, Aurora, Ontario • L4G 5A5 • Hills of St Andrew
- 4 bath
- 3 bed
- 2000 sqft
33 Beatty Crescent, Aurora, Ontario • L4G 5V3 • Aurora Highlands














