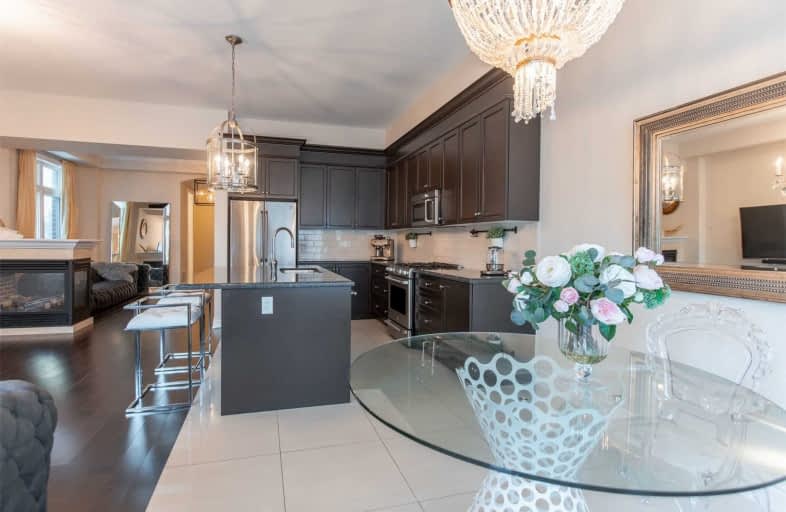Sold on Dec 10, 2020
Note: Property is not currently for sale or for rent.

-
Type: Att/Row/Twnhouse
-
Style: 2-Storey
-
Size: 2500 sqft
-
Lot Size: 40.19 x 121.55 Feet
-
Age: No Data
-
Taxes: $6,780 per year
-
Days on Site: 7 Days
-
Added: Dec 03, 2020 (1 week on market)
-
Updated:
-
Last Checked: 2 months ago
-
MLS®#: N5056000
-
Listed By: Keller williams referred urban realty, brokerage
Direct Ravine View End Unit Home With Upgraded Rare Soaring 10Ft Ceilings Main & Master,9Ft 2nd & Basement. Located On A Premium 40Ft Wide Lot With An Extended Driveway. Enjoy An Extra Large Back Yard With Covered Logia And Balcony. Upgraded Wide Planked Hardwood Flooring Throughout, Large Tiles, A Chef's Kitchen With Tall Cabinets And Stainless Steel Appliances With A Gas Stove, Side Windows, 3D Fireplace, Upgraded Stone Facade And Pro Landscaping.
Extras
As One Of The Largest Town Homes Built On The Street There Is Room For The Whole Family. Enjoy Beautiful Sun Filled Ravine Views From Bedrooms. Relax In The Large Gazebo. Electric Car Charger Outlet, Gas Bbq Line, And Central Vac Included.
Property Details
Facts for 79 Robert Berry Crescent, King
Status
Days on Market: 7
Last Status: Sold
Sold Date: Dec 10, 2020
Closed Date: Jan 19, 2021
Expiry Date: Mar 24, 2021
Sold Price: $1,217,000
Unavailable Date: Dec 10, 2020
Input Date: Dec 03, 2020
Prior LSC: Listing with no contract changes
Property
Status: Sale
Property Type: Att/Row/Twnhouse
Style: 2-Storey
Size (sq ft): 2500
Area: King
Community: King City
Availability Date: Tbd
Inside
Bedrooms: 4
Bathrooms: 3
Kitchens: 1
Rooms: 9
Den/Family Room: Yes
Air Conditioning: Central Air
Fireplace: Yes
Central Vacuum: Y
Washrooms: 3
Building
Basement: Full
Heat Type: Forced Air
Heat Source: Gas
Exterior: Brick
Water Supply: Municipal
Special Designation: Unknown
Parking
Driveway: Private
Garage Spaces: 2
Garage Type: Built-In
Covered Parking Spaces: 4
Total Parking Spaces: 6
Fees
Tax Year: 2020
Tax Legal Description: Pt Blk 120 * See Mpac For Full Description
Taxes: $6,780
Highlights
Feature: Grnbelt/Cons
Feature: Park
Feature: Public Transit
Feature: School
Land
Cross Street: King / Keele
Municipality District: King
Fronting On: West
Pool: None
Sewer: Sewers
Lot Depth: 121.55 Feet
Lot Frontage: 40.19 Feet
Lot Irregularities: Narrows Towards Rear
Additional Media
- Virtual Tour: http://79-robert-berry-cres.mattdvisuals.com/
Rooms
Room details for 79 Robert Berry Crescent, King
| Type | Dimensions | Description |
|---|---|---|
| Living Main | 3.35 x 6.00 | Hardwood Floor, Combined W/Dining |
| Dining Main | 3.35 x 6.00 | Hardwood Floor, Combined W/Living |
| Family Main | 3.26 x 5.79 | Hardwood Floor, Fireplace |
| Kitchen Main | 2.74 x 3.65 | Marble Floor, Granite Counter, Updated |
| Breakfast Main | 2.74 x 3.65 | Marble Floor, Centre Island, W/O To Garden |
| Master 2nd | 3.96 x 5.79 | Hardwood Floor, W/I Closet, 5 Pc Ensuite |
| 2nd Br 2nd | 4.14 x 3.13 | Hardwood Floor, W/I Closet |
| 3rd Br 2nd | 4.14 x 2.74 | Hardwood Floor, W/I Closet |
| 4th Br 2nd | 3.35 x 3.04 | Hardwood Floor, Double Closet |
| XXXXXXXX | XXX XX, XXXX |
XXXX XXX XXXX |
$X,XXX,XXX |
| XXX XX, XXXX |
XXXXXX XXX XXXX |
$XXX,XXX |
| XXXXXXXX XXXX | XXX XX, XXXX | $1,217,000 XXX XXXX |
| XXXXXXXX XXXXXX | XXX XX, XXXX | $999,000 XXX XXXX |

ÉIC Renaissance
Elementary: CatholicKing City Public School
Elementary: PublicHoly Name Catholic Elementary School
Elementary: CatholicSt Raphael the Archangel Catholic Elementary School
Elementary: CatholicFather Frederick McGinn Catholic Elementary School
Elementary: CatholicHoly Jubilee Catholic Elementary School
Elementary: CatholicACCESS Program
Secondary: PublicÉSC Renaissance
Secondary: CatholicKing City Secondary School
Secondary: PublicSt Joan of Arc Catholic High School
Secondary: CatholicCardinal Carter Catholic Secondary School
Secondary: CatholicSt Theresa of Lisieux Catholic High School
Secondary: Catholic

