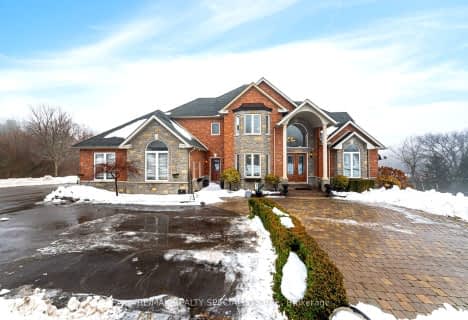Removed on Jun 08, 2025
Note: Property is not currently for sale or for rent.

-
Type: Detached
-
Style: 2-Storey
-
Lot Size: 400 x 1266
-
Age: 31-50 years
-
Taxes: $4,091 per year
-
Days on Site: 79 Days
-
Added: Jul 05, 2023 (2 months on market)
-
Updated:
-
Last Checked: 2 months ago
-
MLS®#: N6248503
-
Listed By: Re/max west realty inc. brokerage
Rare Opportunity! Sitting On 10.43 Acres, This Gorgeous 2-Storey Home Is Ideal For Those Looking For Breathtaking Views & Fresh Country Air! This Home Offers Separate Large Living, Dining & Family Rooms, Gourmet Kitchen, 4 Spacious Bedrooms, Hardwood Flooring Throughout, Geothermal Heating & Cooling System, Bosch Appliances, Heated Bathroom Floors On Second Level. Lots Of Privacy, Lots Of Room For Entertainment! This Is A Perfect Home For Any Family.
Property Details
Facts for 8015 18TH SIDEROAD Road, King
Status
Days on Market: 79
Last Status: Terminated
Sold Date: Jun 08, 2025
Closed Date: Nov 30, -0001
Expiry Date: Nov 30, 2022
Unavailable Date: Nov 19, 2022
Input Date: Sep 01, 2022
Prior LSC: Listing with no contract changes
Property
Status: Sale
Property Type: Detached
Style: 2-Storey
Age: 31-50
Area: King
Availability Date: 90PLUS
Assessment Amount: $511,000
Assessment Year: 2016
Inside
Bedrooms: 4
Bathrooms: 3
Kitchens: 1
Rooms: 12
Air Conditioning: Central Air
Washrooms: 3
Building
Basement: Full
Basement 2: Unfinished
Exterior: Brick
Elevator: N
Water Supply Type: Drilled Well
Parking
Garage Spaces: 2
Covered Parking Spaces: 30
Total Parking Spaces: 32
Fees
Tax Year: 2022
Tax Legal Description: Pt W 1/2 Lt 25 Con 11 King As In R391624; King
Taxes: $4,091
Land
Cross Street: 18th Sideroad & 11th
Municipality District: King
Fronting On: South
Sewer: Septic
Lot Depth: 1266
Lot Frontage: 400
Acres: 10-24.99
Zoning: Farm
Rooms
Room details for 8015 18TH SIDEROAD Road, King
| Type | Dimensions | Description |
|---|---|---|
| Living Main | 3.38 x 5.49 | |
| Dining Main | 3.73 x 5.51 | |
| Family Main | 3.38 x 5.00 | |
| Kitchen Main | 3.38 x 5.51 | |
| Laundry Main | 2.46 x 2.90 | |
| Prim Bdrm 2nd | 3.51 x 6.50 | |
| Br 2nd | 3.35 x 4.34 | |
| Br 2nd | 3.35 x 4.04 | |
| Br 2nd | 2.84 x 3.48 | |
| Bathroom Main | - | |
| Bathroom 2nd | - | |
| Bathroom 2nd | - |
| XXXXXXXX | XXX XX, XXXX |
XXXXXXX XXX XXXX |
|
| XXX XX, XXXX |
XXXXXX XXX XXXX |
$X,XXX,XXX | |
| XXXXXXXX | XXX XX, XXXX |
XXXX XXX XXXX |
$X,XXX,XXX |
| XXX XX, XXXX |
XXXXXX XXX XXXX |
$X,XXX,XXX | |
| XXXXXXXX | XXX XX, XXXX |
XXXXXXX XXX XXXX |
|
| XXX XX, XXXX |
XXXXXX XXX XXXX |
$X,XXX,XXX | |
| XXXXXXXX | XXX XX, XXXX |
XXXXXXX XXX XXXX |
|
| XXX XX, XXXX |
XXXXXX XXX XXXX |
$X,XXX,XXX |
| XXXXXXXX XXXXXXX | XXX XX, XXXX | XXX XXXX |
| XXXXXXXX XXXXXX | XXX XX, XXXX | $3,000,000 XXX XXXX |
| XXXXXXXX XXXX | XXX XX, XXXX | $2,300,000 XXX XXXX |
| XXXXXXXX XXXXXX | XXX XX, XXXX | $2,595,000 XXX XXXX |
| XXXXXXXX XXXXXXX | XXX XX, XXXX | XXX XXXX |
| XXXXXXXX XXXXXX | XXX XX, XXXX | $2,748,000 XXX XXXX |
| XXXXXXXX XXXXXXX | XXX XX, XXXX | XXX XXXX |
| XXXXXXXX XXXXXX | XXX XX, XXXX | $3,000,000 XXX XXXX |

Schomberg Public School
Elementary: PublicSt Patrick Catholic Elementary School
Elementary: CatholicEllwood Memorial Public School
Elementary: PublicJames Bolton Public School
Elementary: PublicAllan Drive Middle School
Elementary: PublicSt. John Paul II Catholic Elementary School
Elementary: CatholicSt Thomas Aquinas Catholic Secondary School
Secondary: CatholicRobert F Hall Catholic Secondary School
Secondary: CatholicHumberview Secondary School
Secondary: PublicSt. Michael Catholic Secondary School
Secondary: CatholicCardinal Ambrozic Catholic Secondary School
Secondary: CatholicCastlebrooke SS Secondary School
Secondary: Public- 6 bath
- 4 bed
- 3500 sqft

