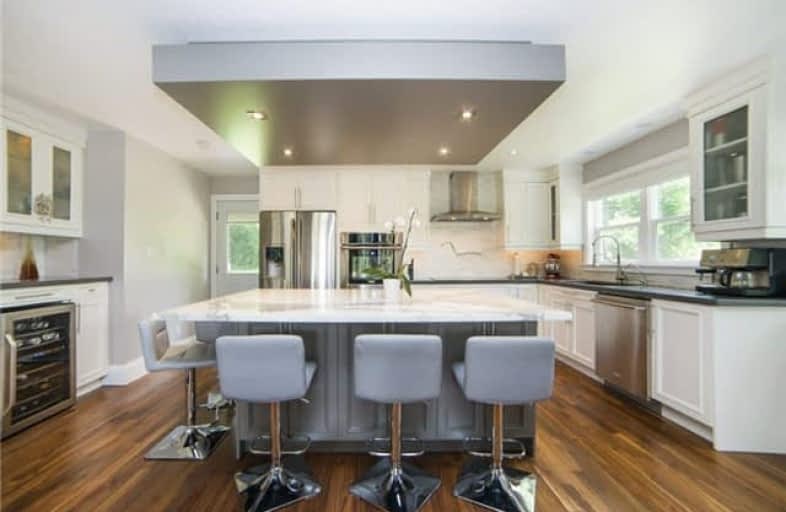
Video Tour

Holy Family School
Elementary: Catholic
1.78 km
Ellwood Memorial Public School
Elementary: Public
1.73 km
St John the Baptist Elementary School
Elementary: Catholic
2.04 km
James Bolton Public School
Elementary: Public
1.85 km
Allan Drive Middle School
Elementary: Public
1.18 km
St. John Paul II Catholic Elementary School
Elementary: Catholic
2.30 km
Humberview Secondary School
Secondary: Public
1.52 km
St. Michael Catholic Secondary School
Secondary: Catholic
2.80 km
Sandalwood Heights Secondary School
Secondary: Public
13.83 km
Cardinal Ambrozic Catholic Secondary School
Secondary: Catholic
11.57 km
Mayfield Secondary School
Secondary: Public
13.74 km
Castlebrooke SS Secondary School
Secondary: Public
12.06 km













