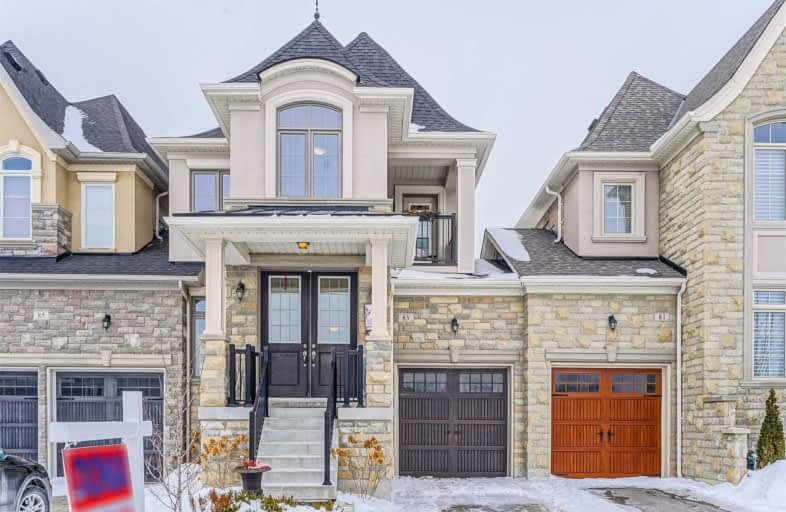Sold on Mar 21, 2019
Note: Property is not currently for sale or for rent.

-
Type: Link
-
Style: 2-Storey
-
Lot Size: 25.13 x 113 Feet
-
Age: No Data
-
Taxes: $6,292 per year
-
Days on Site: 14 Days
-
Added: Mar 06, 2019 (2 weeks on market)
-
Updated:
-
Last Checked: 2 months ago
-
MLS®#: N4375150
-
Listed By: Re/max realty specialists inc., brokerage
The Best Part Of King City. Royal Collection, Carriage Home. 2130 Square Feet, 4 Bdrm Deluxe, 3 Bath, Premium Reverse Ravine Lot! Over $175,000 In Upgrades! Designer Inspired With Upgraded Kitchen Cabinets, Porcelain Floors, Walk-Out To Yard, Hardwood Floors, Custom Home Theater With Built-In Speakers, 9Ft Ceiling In Basement. No Need To Inspect! 5 Star Hotel!
Extras
Fridge, Stove, Range Hood, Microwave. Dishwasher, Washer And Dryer, All Elf's, Central Air Conditioning.
Property Details
Facts for 83 Robert Berry Crescent, King
Status
Days on Market: 14
Last Status: Sold
Sold Date: Mar 21, 2019
Closed Date: May 23, 2019
Expiry Date: Jun 30, 2019
Sold Price: $895,000
Unavailable Date: Mar 21, 2019
Input Date: Mar 06, 2019
Property
Status: Sale
Property Type: Link
Style: 2-Storey
Area: King
Community: King City
Availability Date: Tba
Inside
Bedrooms: 4
Bathrooms: 3
Kitchens: 1
Rooms: 9
Den/Family Room: Yes
Air Conditioning: Central Air
Fireplace: Yes
Washrooms: 3
Building
Basement: Unfinished
Heat Type: Forced Air
Heat Source: Gas
Exterior: Stone
Exterior: Stucco/Plaster
Water Supply: Municipal
Special Designation: Unknown
Parking
Driveway: Private
Garage Spaces: 1
Garage Type: Built-In
Covered Parking Spaces: 2
Fees
Tax Year: 2018
Tax Legal Description: Plan 65M4342 Pt Blk 65R4443 Parts 14 To 16
Taxes: $6,292
Land
Cross Street: King Rd / Keele
Municipality District: King
Fronting On: West
Pool: None
Sewer: Sewers
Lot Depth: 113 Feet
Lot Frontage: 25.13 Feet
Additional Media
- Virtual Tour: http://unbranded.mediatours.ca/property/83-robert-berry-crescent-king-city/
Rooms
Room details for 83 Robert Berry Crescent, King
| Type | Dimensions | Description |
|---|---|---|
| Living Main | 5.22 x 4.18 | Hardwood Floor, Pot Lights, Picture Window |
| Dining Main | 5.22 x 4.18 | Hardwood Floor, Pot Lights, Combined W/Living |
| Kitchen Main | 3.78 x 2.62 | Porcelain Floor, Stainless Steel Ap, Breakfast Bar |
| Breakfast Main | 2.92 x 3.35 | Porcelain Floor, Family Size Kitche, Window |
| Family Main | 3.66 x 3.96 | Hardwood Floor, Gas Fireplace, Picture Window |
| Master 2nd | 4.88 x 3.96 | Hardwood Floor, 5 Pc Ensuite, W/I Closet |
| 2nd Br 2nd | 3.78 x 2.44 | Hardwood Floor, Picture Window, Closet |
| 3rd Br 2nd | 3.35 x 2.74 | Hardwood Floor, Picture Window, Closet |
| 4th Br 2nd | 3.35 x 2.74 | Hardwood Floor, Picture Window, Closet |
| XXXXXXXX | XXX XX, XXXX |
XXXX XXX XXXX |
$XXX,XXX |
| XXX XX, XXXX |
XXXXXX XXX XXXX |
$XXX,XXX |
| XXXXXXXX XXXX | XXX XX, XXXX | $895,000 XXX XXXX |
| XXXXXXXX XXXXXX | XXX XX, XXXX | $919,000 XXX XXXX |

ÉIC Renaissance
Elementary: CatholicKing City Public School
Elementary: PublicHoly Name Catholic Elementary School
Elementary: CatholicSt Raphael the Archangel Catholic Elementary School
Elementary: CatholicFather Frederick McGinn Catholic Elementary School
Elementary: CatholicHoly Jubilee Catholic Elementary School
Elementary: CatholicACCESS Program
Secondary: PublicÉSC Renaissance
Secondary: CatholicKing City Secondary School
Secondary: PublicSt Joan of Arc Catholic High School
Secondary: CatholicCardinal Carter Catholic Secondary School
Secondary: CatholicSt Theresa of Lisieux Catholic High School
Secondary: Catholic

