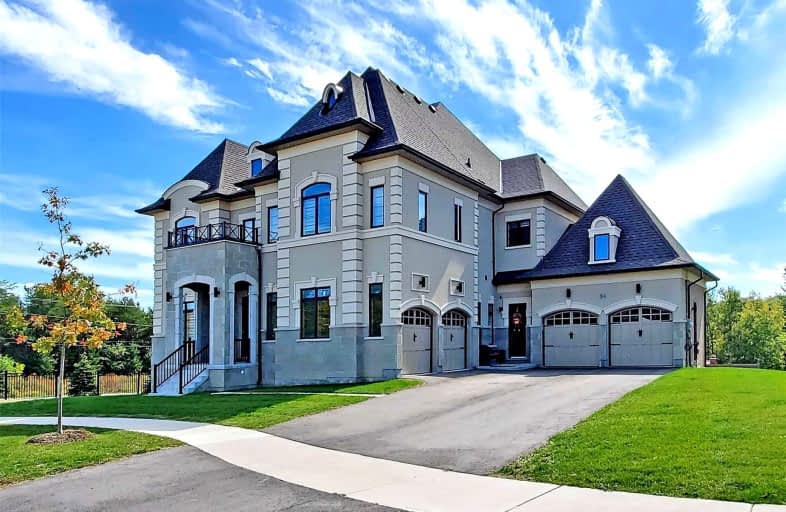Leased on Apr 04, 2023
Note: Property is not currently for sale or for rent.

-
Type: Detached
-
Style: 2-Storey
-
Size: 5000 sqft
-
Lease Term: 1 Year
-
Possession: Tba
-
All Inclusive: N
-
Lot Size: 0 x 0
-
Age: 0-5 years
-
Days on Site: 146 Days
-
Added: Nov 08, 2022 (4 months on market)
-
Updated:
-
Last Checked: 1 month ago
-
MLS®#: N5821447
-
Listed By: Re/max elite real estate, brokerage
Bright,Spacious & Luxury Corner Lot Family Home On Quiet Cul-De-Sac. Quality Built By Mattamy Homes,Over 6000 Sq.Ft W/4 Cars Garage &5 Brs.10Ft Ceiling On Main, 9Ft On 2nd Flr & Bsmnt W/Separate Entrance. 8Ft Drs & H/Wood Flr Thruout. Large Custom Kitchen, Huge Center Island, W/I Pantry, Mud Rm W B/I Closet.Steps To Villanova College,Parks & Trails.Only Mins To Go Station,Hwy 400,Seneca College & Shopping. 400,Seneca College & Shopping.
Extras
S/S Appliances: Gas Range, Fridge, B/I Dishwasher, Washer, Dryer, All Window Coverings. Photos Are Taken From The Previous Listing.
Property Details
Facts for 84 Cairns Gate, King
Status
Days on Market: 146
Last Status: Leased
Sold Date: Apr 04, 2023
Closed Date: Apr 15, 2023
Expiry Date: May 08, 2023
Sold Price: $8,500
Unavailable Date: Apr 04, 2023
Input Date: Nov 09, 2022
Prior LSC: Listing with no contract changes
Property
Status: Lease
Property Type: Detached
Style: 2-Storey
Size (sq ft): 5000
Age: 0-5
Area: King
Community: King City
Availability Date: Tba
Inside
Bedrooms: 5
Bathrooms: 5
Kitchens: 1
Rooms: 11
Den/Family Room: Yes
Air Conditioning: Central Air
Fireplace: Yes
Laundry: Ensuite
Washrooms: 5
Utilities
Utilities Included: N
Building
Basement: Unfinished
Basement 2: W/O
Heat Type: Forced Air
Heat Source: Gas
Exterior: Brick
Exterior: Stucco/Plaster
Private Entrance: Y
Water Supply: Municipal
Special Designation: Unknown
Parking
Driveway: Private
Parking Included: Yes
Garage Spaces: 4
Garage Type: Attached
Covered Parking Spaces: 6
Total Parking Spaces: 10
Fees
Cable Included: No
Central A/C Included: No
Common Elements Included: No
Heating Included: No
Hydro Included: No
Water Included: No
Highlights
Feature: Clear View
Feature: Fenced Yard
Feature: Park
Land
Cross Street: Keele &15th Sideroad
Municipality District: King
Fronting On: South
Pool: None
Sewer: Sewers
Payment Frequency: Monthly
Rooms
Room details for 84 Cairns Gate, King
| Type | Dimensions | Description |
|---|---|---|
| Kitchen Main | 4.80 x 4.60 | Ceramic Floor, Centre Island, W/O To Patio |
| Family Main | 5.80 x 6.10 | Hardwood Floor, Fireplace, Large Window |
| Dining Main | 4.30 x 5.20 | Hardwood Floor, Pot Lights, Large Window |
| Living Main | 4.10 x 4.60 | Hardwood Floor, Pot Lights, Large Window |
| Office Main | 3.80 x 4.00 | Hardwood Floor, Coffered Ceiling, Double Doors |
| Breakfast Main | 5.50 x 4.60 | Ceramic Floor, Pot Lights, Bay Window |
| Prim Bdrm 2nd | 5.80 x 6.20 | Hardwood Floor, 6 Pc Ensuite, W/I Closet |
| 2nd Br 2nd | 3.80 x 5.50 | Hardwood Floor, 5 Pc Ensuite, W/I Closet |
| 3rd Br 2nd | 4.90 x 4.00 | Hardwood Floor, 4 Pc Ensuite, W/I Closet |
| 4th Br 2nd | 6.10 x 4.90 | Hardwood Floor, 4 Pc Bath, W/I Closet |
| 5th Br 2nd | 4.50 x 5.30 | Hardwood Floor, 4 Pc Bath, W/I Closet |
| XXXXXXXX | XXX XX, XXXX |
XXXXXX XXX XXXX |
$X,XXX |
| XXX XX, XXXX |
XXXXXX XXX XXXX |
$X,XXX | |
| XXXXXXXX | XXX XX, XXXX |
XXXXXXXX XXX XXXX |
|
| XXX XX, XXXX |
XXXXXX XXX XXXX |
$X,XXX | |
| XXXXXXXX | XXX XX, XXXX |
XXXXXXX XXX XXXX |
|
| XXX XX, XXXX |
XXXXXX XXX XXXX |
$XX,XXX | |
| XXXXXXXX | XXX XX, XXXX |
XXXXXX XXX XXXX |
$X,XXX |
| XXX XX, XXXX |
XXXXXX XXX XXXX |
$X,XXX | |
| XXXXXXXX | XXX XX, XXXX |
XXXXXXX XXX XXXX |
|
| XXX XX, XXXX |
XXXXXX XXX XXXX |
$X,XXX,XXX | |
| XXXXXXXX | XXX XX, XXXX |
XXXXXXX XXX XXXX |
|
| XXX XX, XXXX |
XXXXXX XXX XXXX |
$X,XXX,XXX | |
| XXXXXXXX | XXX XX, XXXX |
XXXXXX XXX XXXX |
$X,XXX |
| XXX XX, XXXX |
XXXXXX XXX XXXX |
$X,XXX |
| XXXXXXXX XXXXXX | XXX XX, XXXX | $8,500 XXX XXXX |
| XXXXXXXX XXXXXX | XXX XX, XXXX | $8,500 XXX XXXX |
| XXXXXXXX XXXXXXXX | XXX XX, XXXX | XXX XXXX |
| XXXXXXXX XXXXXX | XXX XX, XXXX | $9,800 XXX XXXX |
| XXXXXXXX XXXXXXX | XXX XX, XXXX | XXX XXXX |
| XXXXXXXX XXXXXX | XXX XX, XXXX | $11,000 XXX XXXX |
| XXXXXXXX XXXXXX | XXX XX, XXXX | $7,700 XXX XXXX |
| XXXXXXXX XXXXXX | XXX XX, XXXX | $6,700 XXX XXXX |
| XXXXXXXX XXXXXXX | XXX XX, XXXX | XXX XXXX |
| XXXXXXXX XXXXXX | XXX XX, XXXX | $3,199,900 XXX XXXX |
| XXXXXXXX XXXXXXX | XXX XX, XXXX | XXX XXXX |
| XXXXXXXX XXXXXX | XXX XX, XXXX | $3,199,900 XXX XXXX |
| XXXXXXXX XXXXXX | XXX XX, XXXX | $6,600 XXX XXXX |
| XXXXXXXX XXXXXX | XXX XX, XXXX | $6,800 XXX XXXX |

ÉIC Renaissance
Elementary: CatholicLight of Christ Catholic Elementary School
Elementary: CatholicKing City Public School
Elementary: PublicHoly Name Catholic Elementary School
Elementary: CatholicSt Raphael the Archangel Catholic Elementary School
Elementary: CatholicFather Frederick McGinn Catholic Elementary School
Elementary: CatholicACCESS Program
Secondary: PublicÉSC Renaissance
Secondary: CatholicKing City Secondary School
Secondary: PublicAurora High School
Secondary: PublicSt Joan of Arc Catholic High School
Secondary: CatholicCardinal Carter Catholic Secondary School
Secondary: Catholic

