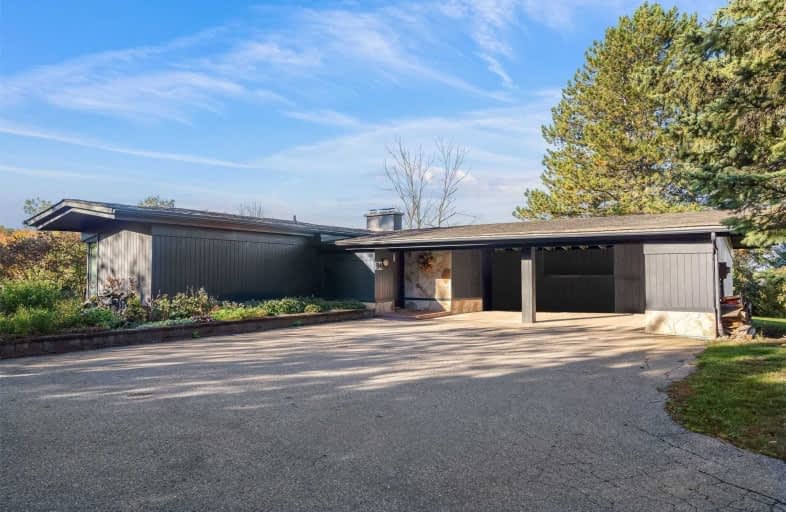
St Charles School
Elementary: Catholic
9.63 km
Schomberg Public School
Elementary: Public
5.41 km
Sir William Osler Public School
Elementary: Public
9.58 km
Kettleby Public School
Elementary: Public
2.56 km
St Patrick Catholic Elementary School
Elementary: Catholic
6.20 km
St Angela Merici Catholic Elementary School
Elementary: Catholic
10.01 km
Bradford Campus
Secondary: Public
12.19 km
Holy Trinity High School
Secondary: Catholic
10.86 km
King City Secondary School
Secondary: Public
11.90 km
Bradford District High School
Secondary: Public
11.35 km
Aurora High School
Secondary: Public
10.63 km
Sir William Mulock Secondary School
Secondary: Public
10.76 km



