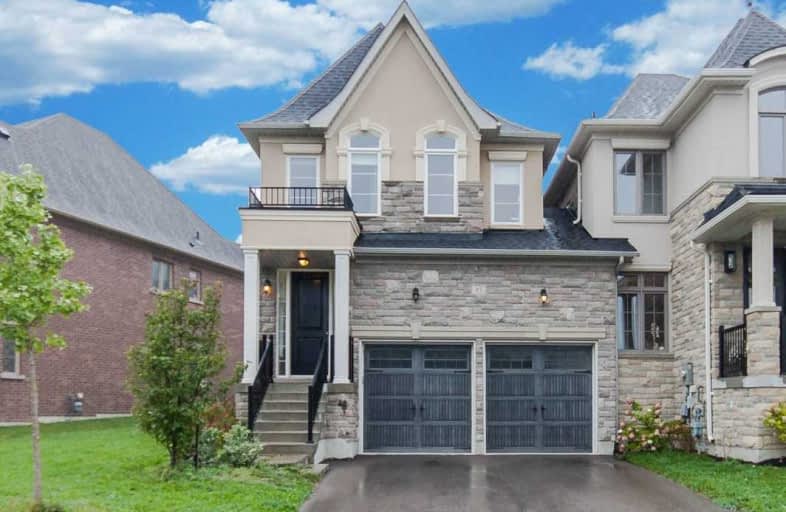Sold on Feb 26, 2020
Note: Property is not currently for sale or for rent.

-
Type: Link
-
Style: 2-Storey
-
Size: 2000 sqft
-
Lot Size: 55.12 x 115 Feet
-
Age: 0-5 years
-
Taxes: $6,528 per year
-
Days on Site: 142 Days
-
Added: Oct 07, 2019 (4 months on market)
-
Updated:
-
Last Checked: 2 months ago
-
MLS®#: N4600196
-
Listed By: Royal lepage your community realty, brokerage
One Of The Largest Approx 2400 Sqf Executive Home Located In The Heart Of King City Royal Collection By Zancor!Situated On Massive Pie Shape 55Ft Lot Fronting Ravine.Upgrd End Unit W/Extra Natural Light 4Bedr,Double Car Grg W/Total 6 Parkings,Hardwood Fl Throughout,9Ft Smooth Ceilings,Upgrd Kitchen With B/I Appl & Gas Cooktop,Rod Iron Pickets,Family Rm W/Gas Fireplace,Master Frame-Less Shower,Main Fl Laundry W/Access To Garage,All Bedrs Have Plenty Of Storage
Extras
Upgraded Stainless Steel Appliances, Built In Microwave, Built In Oven, Built In 5 Burner Top Stove, Dishwasher, Fridge, Washer And Dryer, Custom Exec Blinds. Open Concept Basement With 9Ft Ceiling
Property Details
Facts for 85 Robert Berry Crescent, King
Status
Days on Market: 142
Last Status: Sold
Sold Date: Feb 26, 2020
Closed Date: Apr 24, 2020
Expiry Date: Mar 16, 2020
Sold Price: $1,080,000
Unavailable Date: Feb 26, 2020
Input Date: Oct 07, 2019
Property
Status: Sale
Property Type: Link
Style: 2-Storey
Size (sq ft): 2000
Age: 0-5
Area: King
Community: King City
Availability Date: Tba
Inside
Bedrooms: 4
Bathrooms: 3
Kitchens: 1
Rooms: 10
Den/Family Room: Yes
Air Conditioning: Central Air
Fireplace: Yes
Laundry Level: Main
Washrooms: 3
Building
Basement: Unfinished
Heat Type: Forced Air
Heat Source: Gas
Exterior: Stone
Exterior: Stucco/Plaster
Water Supply: Municipal
Special Designation: Unknown
Retirement: N
Parking
Driveway: Private
Garage Spaces: 2
Garage Type: Built-In
Covered Parking Spaces: 4
Total Parking Spaces: 6
Fees
Tax Year: 2019
Tax Legal Description: Plan 65M4342 Pt Blk 120 Rp 65R34443 Parts 17 To 19
Taxes: $6,528
Land
Cross Street: King/ Keele
Municipality District: King
Fronting On: West
Pool: None
Sewer: Sewers
Lot Depth: 115 Feet
Lot Frontage: 55.12 Feet
Lot Irregularities: Irregular Pie Shape L
Additional Media
- Virtual Tour: http://yourrealtyshoppe.com/unbranded/85RobertBerry#ad-image-0
Rooms
Room details for 85 Robert Berry Crescent, King
| Type | Dimensions | Description |
|---|---|---|
| Living Main | 3.04 x 5.79 | Hardwood Floor, Combined W/Dining, Coffered Ceiling |
| Dining Main | 3.04 x 5.79 | Hardwood Floor, Combined W/Dining, Coffered Ceiling |
| Family Main | 3.35 x 4.45 | Hardwood Floor, Gas Fireplace |
| Kitchen Main | 2.77 x 3.96 | B/I Appliances, Granite Counter, Centre Island |
| Breakfast Main | 2.46 x 3.96 | O/Looks Family, W/O To Yard |
| Laundry Main | 1.83 x 2.74 | W/O To Garage |
| Master 2nd | 3.96 x 5.91 | Hardwood Floor, 5 Pc Ensuite, W/I Closet |
| 2nd Br 2nd | 2.74 x 4.26 | Hardwood Floor, W/I Closet |
| 3rd Br 2nd | 3.13 x 4.26 | Hardwood Floor, W/I Closet |
| 4th Br 2nd | 2.75 x 3.65 | Hardwood Floor, Double Closet |
| XXXXXXXX | XXX XX, XXXX |
XXXX XXX XXXX |
$X,XXX,XXX |
| XXX XX, XXXX |
XXXXXX XXX XXXX |
$X,XXX,XXX | |
| XXXXXXXX | XXX XX, XXXX |
XXXXXXXX XXX XXXX |
|
| XXX XX, XXXX |
XXXXXX XXX XXXX |
$X,XXX,XXX | |
| XXXXXXXX | XXX XX, XXXX |
XXXXXXX XXX XXXX |
|
| XXX XX, XXXX |
XXXXXX XXX XXXX |
$X,XXX,XXX | |
| XXXXXXXX | XXX XX, XXXX |
XXXXXXX XXX XXXX |
|
| XXX XX, XXXX |
XXXXXX XXX XXXX |
$X,XXX,XXX |
| XXXXXXXX XXXX | XXX XX, XXXX | $1,080,000 XXX XXXX |
| XXXXXXXX XXXXXX | XXX XX, XXXX | $1,099,888 XXX XXXX |
| XXXXXXXX XXXXXXXX | XXX XX, XXXX | XXX XXXX |
| XXXXXXXX XXXXXX | XXX XX, XXXX | $1,150,000 XXX XXXX |
| XXXXXXXX XXXXXXX | XXX XX, XXXX | XXX XXXX |
| XXXXXXXX XXXXXX | XXX XX, XXXX | $1,170,000 XXX XXXX |
| XXXXXXXX XXXXXXX | XXX XX, XXXX | XXX XXXX |
| XXXXXXXX XXXXXX | XXX XX, XXXX | $1,000,000 XXX XXXX |

ÉIC Renaissance
Elementary: CatholicKing City Public School
Elementary: PublicHoly Name Catholic Elementary School
Elementary: CatholicSt Raphael the Archangel Catholic Elementary School
Elementary: CatholicFather Frederick McGinn Catholic Elementary School
Elementary: CatholicHoly Jubilee Catholic Elementary School
Elementary: CatholicACCESS Program
Secondary: PublicÉSC Renaissance
Secondary: CatholicKing City Secondary School
Secondary: PublicSt Joan of Arc Catholic High School
Secondary: CatholicCardinal Carter Catholic Secondary School
Secondary: CatholicSt Theresa of Lisieux Catholic High School
Secondary: Catholic

