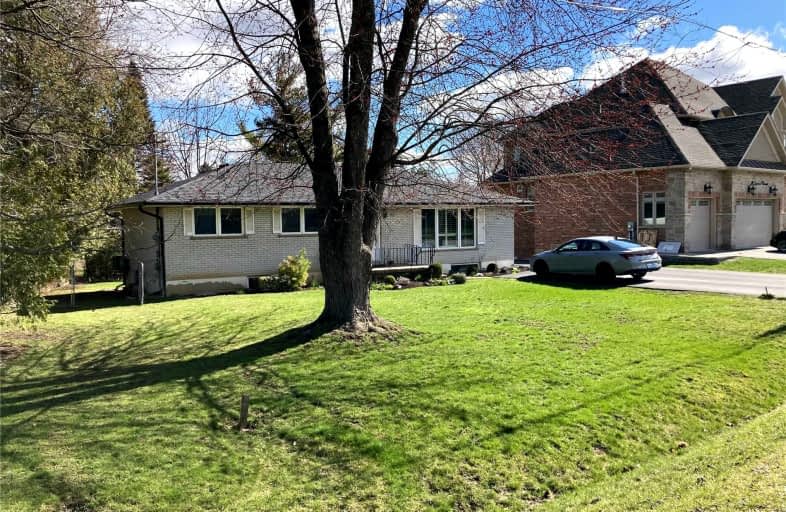Sold on May 09, 2022
Note: Property is not currently for sale or for rent.

-
Type: Detached
-
Style: Bungalow
-
Lot Size: 90 x 150 Feet
-
Age: No Data
-
Taxes: $5,037 per year
-
Days on Site: 12 Days
-
Added: Apr 27, 2022 (1 week on market)
-
Updated:
-
Last Checked: 2 months ago
-
MLS®#: N5593447
-
Listed By: Royal lepage rcr realty, brokerage
A Great Opportunity For Many Buyer Types On This Charming Little Bungalow In Nobleton. With Approx. 90'Feet Of Frontage And Over 150'Feet Depth, Many Are Transitioning Into Larger New Homes. This Lot Is Slightly Sloped Offering A Basement Walk-Out. The Lot Gently Tapers To The Back To 50' And The North Lot Line Is Approx 155'. Would Also Be A Good Buy-Hold. The Home Is In Decent Shape With Hardwood Floors, Recent Shingles, Bathroom On Both Levels. Another Opportunity Could Be To Expand On The Current Home.
Extras
Some Chattels Included,
Property Details
Facts for 87 Lynwood Crescent, King
Status
Days on Market: 12
Last Status: Sold
Sold Date: May 09, 2022
Closed Date: Jul 20, 2022
Expiry Date: Aug 27, 2022
Sold Price: $1,370,000
Unavailable Date: May 09, 2022
Input Date: Apr 27, 2022
Property
Status: Sale
Property Type: Detached
Style: Bungalow
Area: King
Community: Nobleton
Availability Date: Call Ls
Inside
Bedrooms: 2
Bedrooms Plus: 1
Bathrooms: 2
Kitchens: 1
Rooms: 4
Den/Family Room: No
Air Conditioning: Central Air
Fireplace: No
Washrooms: 2
Building
Basement: Fin W/O
Heat Type: Forced Air
Heat Source: Gas
Exterior: Brick
Water Supply: Municipal
Special Designation: Unknown
Parking
Driveway: Private
Garage Type: None
Covered Parking Spaces: 4
Total Parking Spaces: 4
Fees
Tax Year: 2022
Tax Legal Description: Pt Lt 27 Pl 457 King As In R652348; S/T A21494 Kin
Taxes: $5,037
Land
Cross Street: King Rd And Hwy 27
Municipality District: King
Fronting On: West
Pool: None
Sewer: Sewers
Lot Depth: 150 Feet
Lot Frontage: 90 Feet
Lot Irregularities: Narrows To 50' In Rea
Rooms
Room details for 87 Lynwood Crescent, King
| Type | Dimensions | Description |
|---|---|---|
| Kitchen Main | 2.25 x 5.10 | |
| Living Main | 4.00 x 5.90 | |
| Dining Main | 2.75 x 2.95 | |
| Br Main | 3.00 x 5.80 | |
| Breakfast Main | 2.75 x 3.05 | |
| Rec Bsmt | 6.65 x 7.20 | |
| Br Bsmt | 2.70 x 3.20 |
| XXXXXXXX | XXX XX, XXXX |
XXXX XXX XXXX |
$X,XXX,XXX |
| XXX XX, XXXX |
XXXXXX XXX XXXX |
$X,XXX,XXX |
| XXXXXXXX XXXX | XXX XX, XXXX | $1,370,000 XXX XXXX |
| XXXXXXXX XXXXXX | XXX XX, XXXX | $1,385,000 XXX XXXX |

École élémentaire publique L'Héritage
Elementary: PublicChar-Lan Intermediate School
Elementary: PublicSt Peter's School
Elementary: CatholicHoly Trinity Catholic Elementary School
Elementary: CatholicÉcole élémentaire catholique de l'Ange-Gardien
Elementary: CatholicWilliamstown Public School
Elementary: PublicÉcole secondaire publique L'Héritage
Secondary: PublicCharlottenburgh and Lancaster District High School
Secondary: PublicSt Lawrence Secondary School
Secondary: PublicÉcole secondaire catholique La Citadelle
Secondary: CatholicHoly Trinity Catholic Secondary School
Secondary: CatholicCornwall Collegiate and Vocational School
Secondary: Public