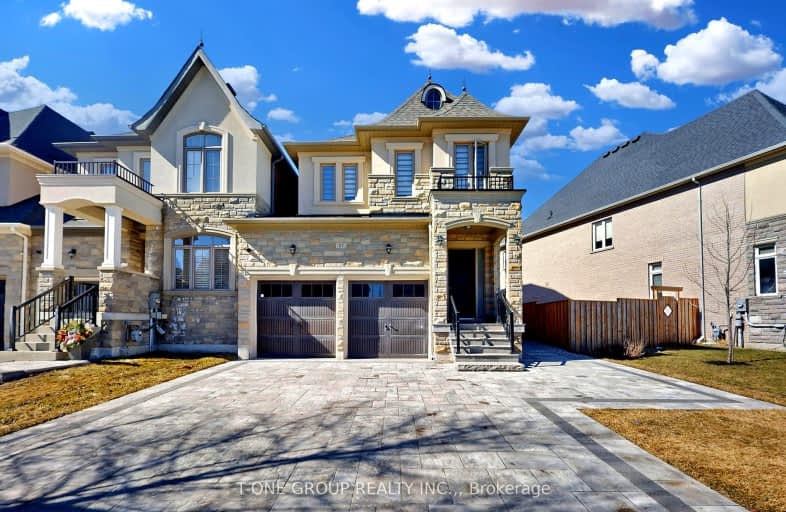
3D Walkthrough
Car-Dependent
- Almost all errands require a car.
19
/100
Somewhat Bikeable
- Most errands require a car.
28
/100

ÉIC Renaissance
Elementary: Catholic
5.35 km
King City Public School
Elementary: Public
1.40 km
Holy Name Catholic Elementary School
Elementary: Catholic
2.04 km
St Raphael the Archangel Catholic Elementary School
Elementary: Catholic
4.12 km
Father Frederick McGinn Catholic Elementary School
Elementary: Catholic
4.60 km
Holy Jubilee Catholic Elementary School
Elementary: Catholic
6.28 km
ACCESS Program
Secondary: Public
6.78 km
ÉSC Renaissance
Secondary: Catholic
5.37 km
King City Secondary School
Secondary: Public
1.38 km
St Joan of Arc Catholic High School
Secondary: Catholic
7.25 km
Cardinal Carter Catholic Secondary School
Secondary: Catholic
6.68 km
St Theresa of Lisieux Catholic High School
Secondary: Catholic
6.40 km
-
Mill Pond Park
262 Mill St (at Trench St), Richmond Hill ON 8.64km -
Newberry Park
8.6km -
Lake Wilcox Park
Sunset Beach Rd, Richmond Hill ON 8.7km
-
BMO Bank of Montreal
11680 Yonge St (at Tower Hill Rd.), Richmond Hill ON L4E 0K4 7.1km -
CIBC
9950 Dufferin St (at Major MacKenzie Dr. W.), Maple ON L6A 4K5 8.2km -
Scotiabank
9930 Dufferin St, Vaughan ON L6A 4K5 8.33km

