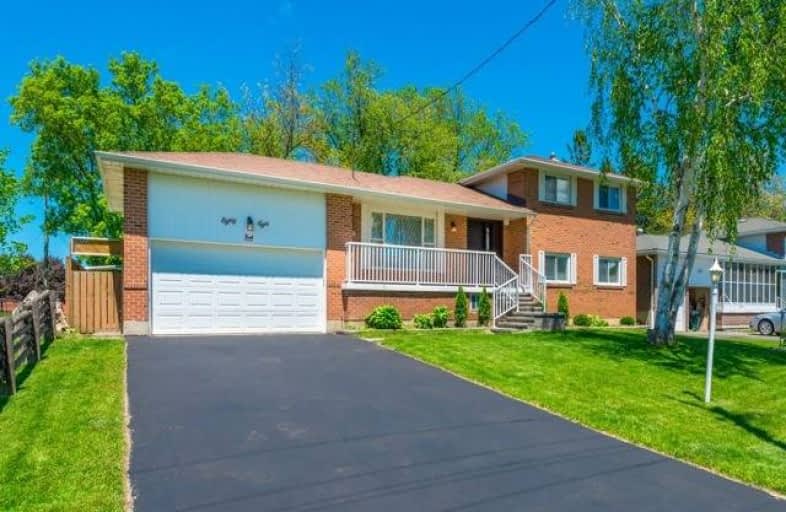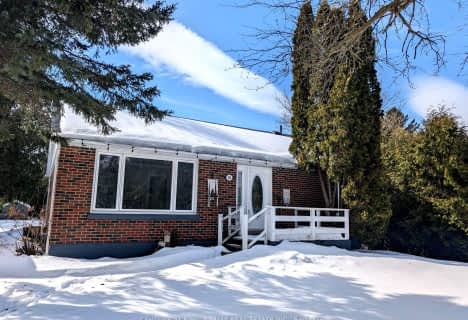Removed on Jun 24, 2019
Note: Property is not currently for sale or for rent.

-
Type: Detached
-
Style: Sidesplit 3
-
Lease Term: 1 Year
-
Possession: No Data
-
All Inclusive: N
-
Lot Size: 80 x 136 Feet
-
Age: No Data
-
Days on Site: 7 Days
-
Added: Sep 07, 2019 (1 week on market)
-
Updated:
-
Last Checked: 2 months ago
-
MLS®#: N4488330
-
Listed By: P2 realty inc., brokerage
Fully Loaded Sidesplit Home On A Premium Lot. Last Home On A Quiet Dead End Street. High End Gourmet Chef Kitchen With Caesarstone And Quartz Counters, B/I Appliances, And 2 Deep Sinks. Hardwood Throughout, 3 W/O's To A 2 Tier Deck Overlooking A Private Backyard And Inground Swimming Pool. 3 Br's With Closet Organizers On The Upper Level And A Generous Size Den In The Lower Level. Excellent Neighbours! Don't Miss Out On This Opportunity!
Extras
All Elf's, Pot Lights Throughout, Blinds, B/I Stainless Steel Kitchen Appliances, Washer And Dryer, Cac, Garage Door Opener, Furnace (2015).
Property Details
Facts for 88 Hollingsworth Drive, King
Status
Days on Market: 7
Last Status: Terminated
Sold Date: Jun 09, 2025
Closed Date: Nov 30, -0001
Expiry Date: Dec 31, 2019
Unavailable Date: Jun 24, 2019
Input Date: Jun 17, 2019
Prior LSC: Suspended
Property
Status: Lease
Property Type: Detached
Style: Sidesplit 3
Area: King
Community: King City
Inside
Bedrooms: 3
Bathrooms: 2
Kitchens: 1
Rooms: 8
Den/Family Room: Yes
Air Conditioning: Central Air
Fireplace: No
Laundry: Ensuite
Washrooms: 2
Utilities
Utilities Included: N
Building
Basement: Unfinished
Heat Type: Forced Air
Heat Source: Gas
Exterior: Brick
Private Entrance: Y
Water Supply: Municipal
Special Designation: Unknown
Parking
Driveway: Private
Parking Included: Yes
Garage Spaces: 2
Garage Type: Attached
Covered Parking Spaces: 4
Total Parking Spaces: 6
Fees
Cable Included: No
Central A/C Included: Yes
Common Elements Included: No
Heating Included: No
Hydro Included: No
Water Included: No
Highlights
Feature: Fenced Yard
Feature: Library
Feature: Park
Feature: Public Transit
Feature: Rec Centre
Feature: School
Land
Cross Street: Keele Street And Kin
Municipality District: King
Fronting On: North
Pool: Inground
Sewer: Septic
Lot Depth: 136 Feet
Lot Frontage: 80 Feet
Payment Frequency: Monthly
Rooms
Room details for 88 Hollingsworth Drive, King
| Type | Dimensions | Description |
|---|---|---|
| Kitchen Main | 3.20 x 4.45 | Hardwood Floor, Stainless Steel Appl, Granite Counter |
| Dining Main | 2.44 x 3.06 | Hardwood Floor, W/O To Deck, Open Concept |
| Living Main | 3.94 x 5.23 | Hardwood Floor, Large Window, Open Concept |
| Master Upper | 3.34 x 4.08 | Hardwood Floor, Closet, Window |
| 2nd Br Upper | 2.56 x 2.95 | Hardwood Floor, Closet, Window |
| 3rd Br Upper | 3.24 x 3.82 | Hardwood Floor, Closet, Window |
| Family Lower | 4.12 x 4.77 | Hardwood Floor, W/O To Deck, Open Concept |
| Den Lower | 3.40 x 5.04 | Hardwood Floor, Closet, Window |
| XXXXXXXX | XXX XX, XXXX |
XXXXXXX XXX XXXX |
|
| XXX XX, XXXX |
XXXXXX XXX XXXX |
$X,XXX | |
| XXXXXXXX | XXX XX, XXXX |
XXXXXX XXX XXXX |
$X,XXX |
| XXX XX, XXXX |
XXXXXX XXX XXXX |
$X,XXX | |
| XXXXXXXX | XXX XX, XXXX |
XXXXXXX XXX XXXX |
|
| XXX XX, XXXX |
XXXXXX XXX XXXX |
$X,XXX,XXX | |
| XXXXXXXX | XXX XX, XXXX |
XXXXXXX XXX XXXX |
|
| XXX XX, XXXX |
XXXXXX XXX XXXX |
$X,XXX,XXX | |
| XXXXXXXX | XXX XX, XXXX |
XXXXXXX XXX XXXX |
|
| XXX XX, XXXX |
XXXXXX XXX XXXX |
$X,XXX,XXX | |
| XXXXXXXX | XXX XX, XXXX |
XXXX XXX XXXX |
$X,XXX,XXX |
| XXX XX, XXXX |
XXXXXX XXX XXXX |
$X,XXX,XXX |
| XXXXXXXX XXXXXXX | XXX XX, XXXX | XXX XXXX |
| XXXXXXXX XXXXXX | XXX XX, XXXX | $2,950 XXX XXXX |
| XXXXXXXX XXXXXX | XXX XX, XXXX | $2,500 XXX XXXX |
| XXXXXXXX XXXXXX | XXX XX, XXXX | $2,750 XXX XXXX |
| XXXXXXXX XXXXXXX | XXX XX, XXXX | XXX XXXX |
| XXXXXXXX XXXXXX | XXX XX, XXXX | $1,499,000 XXX XXXX |
| XXXXXXXX XXXXXXX | XXX XX, XXXX | XXX XXXX |
| XXXXXXXX XXXXXX | XXX XX, XXXX | $1,599,000 XXX XXXX |
| XXXXXXXX XXXXXXX | XXX XX, XXXX | XXX XXXX |
| XXXXXXXX XXXXXX | XXX XX, XXXX | $1,788,000 XXX XXXX |
| XXXXXXXX XXXX | XXX XX, XXXX | $1,480,000 XXX XXXX |
| XXXXXXXX XXXXXX | XXX XX, XXXX | $1,398,000 XXX XXXX |

ÉIC Renaissance
Elementary: CatholicKing City Public School
Elementary: PublicHoly Name Catholic Elementary School
Elementary: CatholicSt Raphael the Archangel Catholic Elementary School
Elementary: CatholicWindham Ridge Public School
Elementary: PublicFather Frederick McGinn Catholic Elementary School
Elementary: CatholicACCESS Program
Secondary: PublicÉSC Renaissance
Secondary: CatholicKing City Secondary School
Secondary: PublicSt Joan of Arc Catholic High School
Secondary: CatholicCardinal Carter Catholic Secondary School
Secondary: CatholicSt Theresa of Lisieux Catholic High School
Secondary: Catholic- 2 bath
- 3 bed
Main-12888 Keele Street, King, Ontario • L7B 1H7 • King City




