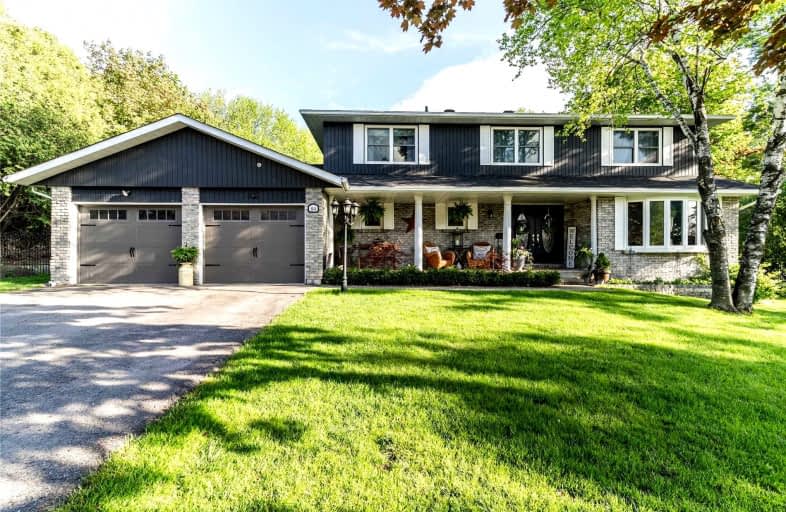Sold on Aug 15, 2022
Note: Property is not currently for sale or for rent.

-
Type: Detached
-
Style: 2-Storey
-
Size: 2000 sqft
-
Lot Size: 94.5 x 197.18 Feet
-
Age: 31-50 years
-
Taxes: $6,279 per year
-
Added: Aug 15, 2022 (1 second on market)
-
Updated:
-
Last Checked: 2 months ago
-
MLS®#: N5732199
-
Listed By: Re/max noblecorp real estate, brokerage
Your Cottage Minutes Away From The City, This Beautifully Well Maintained Home Is Situated On A Half Acre Lot. Newly Renovated Kitchen, Featuring High End Appliances And Quartz Countertops. Walk Out On Newly Installed Deck With Glass Railing And Two Aluminum Gazebos. 4 Bedroom, 2 1/2 Bath Home, Approx. 2500Sqft With Partially Finished Basement. Minutes Away From Hwy400 And Schomberg & All Your Wants And Needs.
Extras
Includes Ss Microwave, Fridge, D/W, Stove And Range. Includes L/R Tv And Sound System. Includes All Existing Elfs & Bing Cams. Bbq Can Be Purchased At Additional Cost. Hot Water Tank Owned. Excludes Garage Fridge And Freezer.
Property Details
Facts for 89 Cook Drive, King
Status
Last Status: Sold
Sold Date: Aug 15, 2022
Closed Date: Sep 28, 2022
Expiry Date: Dec 31, 2022
Sold Price: $1,475,000
Unavailable Date: Aug 15, 2022
Input Date: Aug 15, 2022
Property
Status: Sale
Property Type: Detached
Style: 2-Storey
Size (sq ft): 2000
Age: 31-50
Area: King
Community: Pottageville
Availability Date: Tbd-Asap
Inside
Bedrooms: 4
Bathrooms: 3
Kitchens: 1
Rooms: 10
Den/Family Room: Yes
Air Conditioning: Central Air
Fireplace: Yes
Laundry Level: Main
Central Vacuum: Y
Washrooms: 3
Building
Basement: Part Fin
Heat Type: Forced Air
Heat Source: Gas
Exterior: Brick
UFFI: No
Water Supply Type: Shared Well
Water Supply: Well
Special Designation: Unknown
Other Structures: Garden Shed
Parking
Driveway: Available
Garage Spaces: 2
Garage Type: Built-In
Covered Parking Spaces: 4
Total Parking Spaces: 6
Fees
Tax Year: 2021
Tax Legal Description: Pcl 53-1 Sec M12; Lt 53 Pl M12 ; Township Of King
Taxes: $6,279
Land
Cross Street: Lloydtown Aurora Rd
Municipality District: King
Fronting On: South
Parcel Number: 033840040
Pool: None
Sewer: Septic
Lot Depth: 197.18 Feet
Lot Frontage: 94.5 Feet
Acres: < .50
Additional Media
- Virtual Tour: http://listing.otbxair.com/89cookdrive
Rooms
Room details for 89 Cook Drive, King
| Type | Dimensions | Description |
|---|---|---|
| Living Main | 4.05 x 5.79 | Hardwood Floor, Bay Window |
| Dining Main | 3.47 x 3.63 | Hardwood Floor, W/O To Deck |
| Kitchen Main | 2.96 x 3.41 | Tile Floor, Quartz Counter |
| Breakfast Main | 2.07 x 3.41 | Tile Floor, W/O To Deck |
| Family Main | 4.18 x 5.30 | Hardwood Floor, Fireplace, W/O To Deck |
| Prim Bdrm Upper | 4.24 x 5.21 | Hardwood Floor, W/I Closet, 5 Pc Ensuite |
| 2nd Br Upper | 4.51 x 3.02 | Hardwood Floor |
| 3rd Br Upper | 3.96 x 4.11 | Hardwood Floor |
| 4th Br Upper | 3.96 x 3.87 | Hardwood Floor |
| Bathroom Upper | 2.80 x 2.17 | 4 Pc Bath, Skylight, Tile Floor |
| XXXXXXXX | XXX XX, XXXX |
XXXX XXX XXXX |
$X,XXX,XXX |
| XXX XX, XXXX |
XXXXXX XXX XXXX |
$X,XXX,XXX | |
| XXXXXXXX | XXX XX, XXXX |
XXXXXXX XXX XXXX |
|
| XXX XX, XXXX |
XXXXXX XXX XXXX |
$X,XXX,XXX |
| XXXXXXXX XXXX | XXX XX, XXXX | $1,475,000 XXX XXXX |
| XXXXXXXX XXXXXX | XXX XX, XXXX | $1,525,000 XXX XXXX |
| XXXXXXXX XXXXXXX | XXX XX, XXXX | XXX XXXX |
| XXXXXXXX XXXXXX | XXX XX, XXXX | $1,600,000 XXX XXXX |

Schomberg Public School
Elementary: PublicSir William Osler Public School
Elementary: PublicKettleby Public School
Elementary: PublicSt Patrick Catholic Elementary School
Elementary: CatholicNobleton Public School
Elementary: PublicSt Mary Catholic Elementary School
Elementary: CatholicBradford Campus
Secondary: PublicÉSC Renaissance
Secondary: CatholicHoly Trinity High School
Secondary: CatholicKing City Secondary School
Secondary: PublicBradford District High School
Secondary: PublicAurora High School
Secondary: Public

