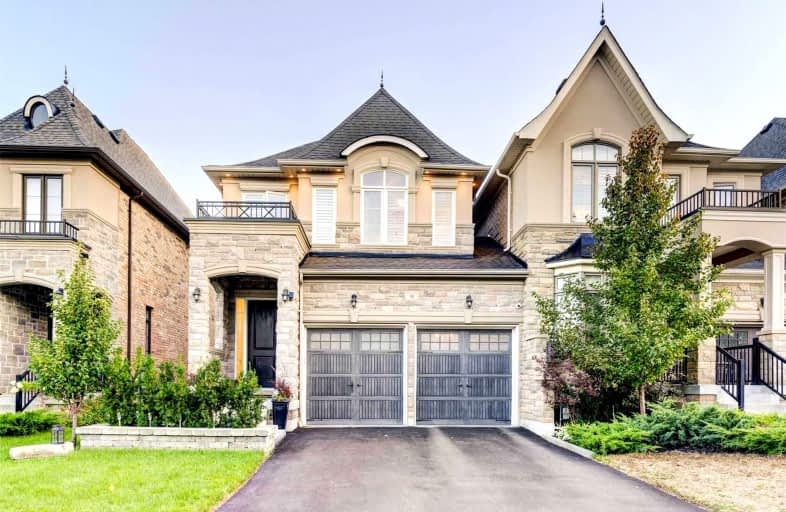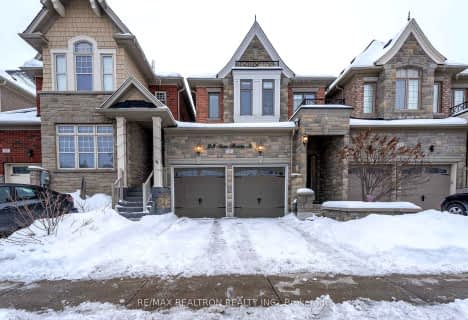Sold on Sep 18, 2021
Note: Property is not currently for sale or for rent.

-
Type: Att/Row/Twnhouse
-
Style: 2-Storey
-
Size: 2000 sqft
-
Lot Size: 30.58 x 107.41 Feet
-
Age: 6-15 years
-
Taxes: $6,168 per year
-
Days on Site: 9 Days
-
Added: Sep 09, 2021 (1 week on market)
-
Updated:
-
Last Checked: 2 months ago
-
MLS®#: N5365038
-
Listed By: T-one group realty inc.,, brokerage
Your Search Ends Here! Absolutly Stuning Top2Bottom Tastefuly Upgraded $$$ Spent Corner Unit Linked Only By 2 Car Grg Townhome In "Royal Collection"! Bright Master W/ Chandelier, Undermt Sink, Calif Shutters, Oak Stairs S/S Appl (2020), Crown Moulding, Natural Light, Hdwd Flrs T/O. Smart Home&Security Systems, Premium Landscaped Front & Back Yards, Pot Lights Galore Premium Garage W/Led & Epoxy! Walking Dist To All Shop Amen & Public Transit. Gotrain&Hwy 400.
Extras
An Absolute Must See! High Demand 2 Car Grg Corner Unit W/Private Driveway. Fantastic Layout. All Window Cvrgs Inc. Chandelier In Mb & Built-In Shelves In 2nd Br & All Existing Elf's, S/S Appliances Washer & Dryer, Rangehood, Gdo+Remote
Property Details
Facts for 9 Bri Way, King
Status
Days on Market: 9
Last Status: Sold
Sold Date: Sep 18, 2021
Closed Date: Jan 12, 2022
Expiry Date: Dec 31, 2021
Sold Price: $1,455,000
Unavailable Date: Sep 18, 2021
Input Date: Sep 09, 2021
Prior LSC: Listing with no contract changes
Property
Status: Sale
Property Type: Att/Row/Twnhouse
Style: 2-Storey
Size (sq ft): 2000
Age: 6-15
Area: King
Community: King City
Availability Date: Tbd
Inside
Bedrooms: 3
Bathrooms: 4
Kitchens: 1
Rooms: 9
Den/Family Room: Yes
Air Conditioning: Central Air
Fireplace: Yes
Laundry Level: Upper
Washrooms: 4
Building
Basement: Finished
Basement 2: Full
Heat Type: Forced Air
Heat Source: Gas
Exterior: Brick
Exterior: Stone
Water Supply: Municipal
Special Designation: Unknown
Parking
Driveway: Pvt Double
Garage Spaces: 2
Garage Type: Built-In
Covered Parking Spaces: 4
Total Parking Spaces: 6
Fees
Tax Year: 2021
Tax Legal Description: Plan 65M4342 Pt Blk 110 Rp 65R34310 Parts 7 To 10
Taxes: $6,168
Highlights
Feature: Fenced Yard
Feature: Golf
Feature: Library
Feature: Park
Feature: Rec Centre
Feature: School
Land
Cross Street: King Rd & Keele St
Municipality District: King
Fronting On: South
Parcel Number: 033690530
Pool: None
Sewer: Sewers
Lot Depth: 107.41 Feet
Lot Frontage: 30.58 Feet
Additional Media
- Virtual Tour: https://my.matterport.com/show/?brand=0&m=ZPMVaHs3PfD&mls=1
Rooms
Room details for 9 Bri Way, King
| Type | Dimensions | Description |
|---|---|---|
| Kitchen Main | 2.94 x 5.87 | Pot Lights, Undermount Sink, Stainless Steel Appl |
| Breakfast Main | 2.94 x 5.87 | Pot Lights, Large Window, Combined W/Kitchen |
| Family Main | 2.90 x 5.90 | Pot Lights, Fireplace, W/O To Patio |
| Dining Main | 4.02 x 4.26 | Hardwood Floor, Pot Lights, Large Window |
| Master 2nd | 3.82 x 5.91 | W/I Closet, Hardwood Floor, Large Window |
| 2nd Br 2nd | 2.61 x 4.78 | Large Window, B/I Shelves, Hardwood Floor |
| 3rd Br 2nd | 3.08 x 3.52 | Large Window, Hardwood Floor |
| Laundry 2nd | - | |
| Rec Bsmt | 5.56 x 6.30 | Pot Lights, Laminate |

| XXXXXXXX | XXX XX, XXXX |
XXXX XXX XXXX |
$X,XXX,XXX |
| XXX XX, XXXX |
XXXXXX XXX XXXX |
$X,XXX,XXX | |
| XXXXXXXX | XXX XX, XXXX |
XXXX XXX XXXX |
$X,XXX,XXX |
| XXX XX, XXXX |
XXXXXX XXX XXXX |
$X,XXX,XXX | |
| XXXXXXXX | XXX XX, XXXX |
XXXXXXX XXX XXXX |
|
| XXX XX, XXXX |
XXXXXX XXX XXXX |
$X,XXX,XXX | |
| XXXXXXXX | XXX XX, XXXX |
XXXX XXX XXXX |
$XXX,XXX |
| XXX XX, XXXX |
XXXXXX XXX XXXX |
$XXX,XXX | |
| XXXXXXXX | XXX XX, XXXX |
XXXXXXX XXX XXXX |
|
| XXX XX, XXXX |
XXXXXX XXX XXXX |
$XXX,XXX |
| XXXXXXXX XXXX | XXX XX, XXXX | $1,455,000 XXX XXXX |
| XXXXXXXX XXXXXX | XXX XX, XXXX | $1,288,000 XXX XXXX |
| XXXXXXXX XXXX | XXX XX, XXXX | $1,030,000 XXX XXXX |
| XXXXXXXX XXXXXX | XXX XX, XXXX | $1,075,000 XXX XXXX |
| XXXXXXXX XXXXXXX | XXX XX, XXXX | XXX XXXX |
| XXXXXXXX XXXXXX | XXX XX, XXXX | $1,098,000 XXX XXXX |
| XXXXXXXX XXXX | XXX XX, XXXX | $858,000 XXX XXXX |
| XXXXXXXX XXXXXX | XXX XX, XXXX | $858,000 XXX XXXX |
| XXXXXXXX XXXXXXX | XXX XX, XXXX | XXX XXXX |
| XXXXXXXX XXXXXX | XXX XX, XXXX | $829,000 XXX XXXX |

ÉIC Renaissance
Elementary: CatholicKing City Public School
Elementary: PublicHoly Name Catholic Elementary School
Elementary: CatholicSt Raphael the Archangel Catholic Elementary School
Elementary: CatholicFather Frederick McGinn Catholic Elementary School
Elementary: CatholicHoly Jubilee Catholic Elementary School
Elementary: CatholicACCESS Program
Secondary: PublicÉSC Renaissance
Secondary: CatholicKing City Secondary School
Secondary: PublicSt Joan of Arc Catholic High School
Secondary: CatholicCardinal Carter Catholic Secondary School
Secondary: CatholicSt Theresa of Lisieux Catholic High School
Secondary: Catholic- 4 bath
- 3 bed
42 Wells Orchard Crescent, King, Ontario • L7B 0C6 • King City
- 4 bath
- 4 bed
23 Stan Roots Street, King, Ontario • L7B 0C4 • King City



