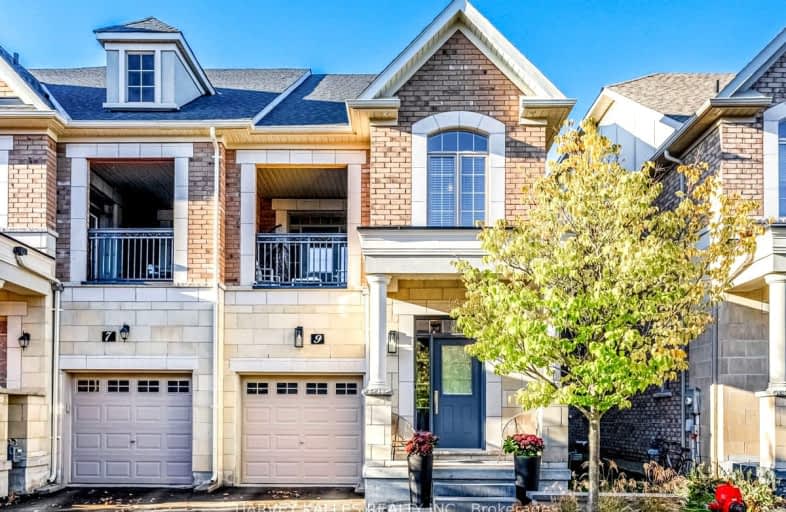
Pope Francis Catholic Elementary School
Elementary: Catholic
8.22 km
Nobleton Public School
Elementary: Public
0.95 km
Kleinburg Public School
Elementary: Public
7.34 km
St John the Baptist Elementary School
Elementary: Catholic
5.95 km
St Mary Catholic Elementary School
Elementary: Catholic
0.77 km
Allan Drive Middle School
Elementary: Public
6.02 km
Tommy Douglas Secondary School
Secondary: Public
9.61 km
Humberview Secondary School
Secondary: Public
6.86 km
St. Michael Catholic Secondary School
Secondary: Catholic
7.93 km
Cardinal Ambrozic Catholic Secondary School
Secondary: Catholic
13.15 km
St Jean de Brebeuf Catholic High School
Secondary: Catholic
10.82 km
Emily Carr Secondary School
Secondary: Public
10.81 km
-
Grovewood Park
Richmond Hill ON 15.15km -
Mill Pond Park
262 Mill St (at Trench St), Richmond Hill ON 16.59km -
Richvale Athletic Park
Ave Rd, Richmond Hill ON 17.63km
-
RBC Royal Bank
12612 Hwy 50 (McEwan Drive West), Bolton ON L7E 1T6 6.73km -
TD Bank Financial Group
3737 Major MacKenzie Dr (Major Mac & Weston), Vaughan ON L4H 0A2 10.11km -
CIBC
8535 Hwy 27 (Langstaff Rd & Hwy 27), Woodbridge ON L4H 4Y1 12.6km


