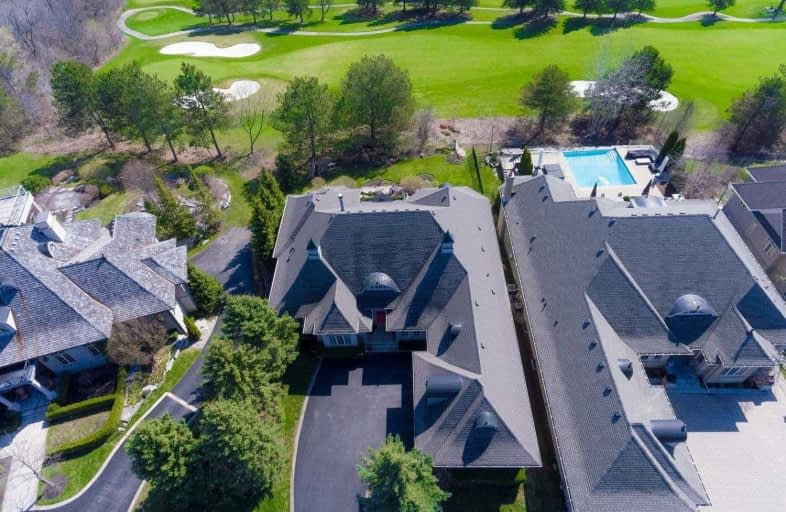Leased on Jun 22, 2021
Note: Property is not currently for sale or for rent.

-
Type: Detached
-
Style: Bungalow
-
Size: 3000 sqft
-
Lease Term: 2 Year
-
Possession: Tba
-
All Inclusive: Y
-
Lot Size: 92 x 180 Feet
-
Age: No Data
-
Days on Site: 1 Days
-
Added: Jun 21, 2021 (1 day on market)
-
Updated:
-
Last Checked: 2 months ago
-
MLS®#: N5281003
-
Listed By: Royal lepage your community realty, brokerage
Spacious & Elegant Bungalow -10 Ft Ceilings- Open Concept Kitchen To Family Room - Exceptionl Panaramic Views Of King Valley Golf Course Greens And Majestic Trees. Soaring Ceilings, Walk Outs To Terraces & Extensive Decking + Large Picture Windows. Wonderful Floor Plan For Family Living. Tucked Away On A Premium Lot In An Exclusive Enclave. Resort Style Living - Truly A Rare Find - Turnkey!
Extras
Frig, Stove, Oven, B/1 Dishwasher, Washer, Dryer, Cac, Gdo's - 3 Car Garage. Window Coverings. Gated Community Incl. Swimming Pool & Tennis Courts For Tenant Use. Owner Prefers 2 Year Lease. Lawn Maintenace By Owner.
Property Details
Facts for 9 Scenic View Court, King
Status
Days on Market: 1
Last Status: Leased
Sold Date: Jun 22, 2021
Closed Date: Aug 01, 2021
Expiry Date: Aug 23, 2021
Sold Price: $6,500
Unavailable Date: Jun 22, 2021
Input Date: Jun 21, 2021
Prior LSC: Listing with no contract changes
Property
Status: Lease
Property Type: Detached
Style: Bungalow
Size (sq ft): 3000
Area: King
Community: Rural King
Availability Date: Tba
Inside
Bedrooms: 3
Bedrooms Plus: 1
Bathrooms: 15
Kitchens: 1
Rooms: 9
Den/Family Room: Yes
Air Conditioning: Central Air
Fireplace: Yes
Laundry: Ensuite
Laundry Level: Main
Central Vacuum: Y
Washrooms: 15
Utilities
Utilities Included: Y
Electricity: Available
Gas: Available
Cable: Available
Telephone: Available
Building
Basement: Part Fin
Basement 2: W/O
Heat Type: Forced Air
Heat Source: Gas
Exterior: Stone
Exterior: Stucco/Plaster
Elevator: N
Energy Certificate: N
Green Verification Status: N
Private Entrance: Y
Water Supply Type: Comm Well
Water Supply: Other
Physically Handicapped-Equipped: N
Special Designation: Unknown
Parking
Driveway: Private
Parking Included: Yes
Garage Spaces: 3
Garage Type: Attached
Covered Parking Spaces: 5
Total Parking Spaces: 8
Fees
Cable Included: No
Central A/C Included: No
Heating Included: No
Hydro Included: No
Water Included: No
Additional Mo Fees: 683.44
Highlights
Feature: Cul De Sac
Feature: Golf
Feature: Grnbelt/Conserv
Land
Cross Street: Dufferin St & Wellin
Municipality District: King
Fronting On: East
Parcel of Tied Land: Y
Pool: Inground
Sewer: Sewers
Lot Depth: 180 Feet
Lot Frontage: 92 Feet
Waterfront: None
Payment Frequency: Monthly
Condo
Property Management: York Region Condo Pl. 999 Lev 1 Unit 2
Rooms
Room details for 9 Scenic View Court, King
| Type | Dimensions | Description |
|---|---|---|
| Living Main | 13.45 x 15.09 | Hardwood Floor, California Shutters, Pocket Doors |
| Dining Main | 13.45 x 15.09 | Broadloom, Crown Moulding, Pocket Doors |
| Family Main | 15.42 x 20.01 | Hardwood Floor, Fireplace, W/O To Terrace |
| Kitchen Main | 12.46 x 12.93 | Hardwood Floor, Cathedral Ceiling, W/O To Deck |
| Breakfast Main | 12.00 x 12.46 | Hardwood Floor, Centre Island, Pantry |
| Master Main | 14.10 x 17.71 | Broadloom, 5 Pc Bath, W/I Closet |
| 2nd Br Main | 11.81 x 13.78 | Broadloom, 4 Pc Bath, W/I Closet |
| 3rd Br Main | 10.82 x 11.81 | Broadloom, 3 Pc Bath, Double Closet |
| Rec Lower | 15.09 x 24.27 | Broadloom, W/O To Garden |
| Br Lower | 13.12 x 13.12 | Broadloom, 3 Pc Ensuite, W/I Closet |
| XXXXXXXX | XXX XX, XXXX |
XXXXXX XXX XXXX |
$X,XXX |
| XXX XX, XXXX |
XXXXXX XXX XXXX |
$X,XXX | |
| XXXXXXXX | XXX XX, XXXX |
XXXX XXX XXXX |
$X,XXX,XXX |
| XXX XX, XXXX |
XXXXXX XXX XXXX |
$X,XXX,XXX |
| XXXXXXXX XXXXXX | XXX XX, XXXX | $6,500 XXX XXXX |
| XXXXXXXX XXXXXX | XXX XX, XXXX | $5,800 XXX XXXX |
| XXXXXXXX XXXX | XXX XX, XXXX | $2,390,000 XXX XXXX |
| XXXXXXXX XXXXXX | XXX XX, XXXX | $2,699,000 XXX XXXX |

St Nicholas Catholic Elementary School
Elementary: CatholicOur Lady of Grace Catholic Elementary School
Elementary: CatholicDevins Drive Public School
Elementary: PublicAurora Heights Public School
Elementary: PublicWellington Public School
Elementary: PublicTerry Fox Public School
Elementary: PublicÉSC Renaissance
Secondary: CatholicDr G W Williams Secondary School
Secondary: PublicAurora High School
Secondary: PublicSir William Mulock Secondary School
Secondary: PublicCardinal Carter Catholic Secondary School
Secondary: CatholicSt Maximilian Kolbe High School
Secondary: Catholic- 3 bath
- 4 bed
Main&-58 Lensmith Drive, Aurora, Ontario • L4G 6R9 • Aurora Highlands
- 4 bath
- 4 bed
58 Lensmith Drive, Aurora, Ontario • L4G 6R9 • Aurora Highlands




