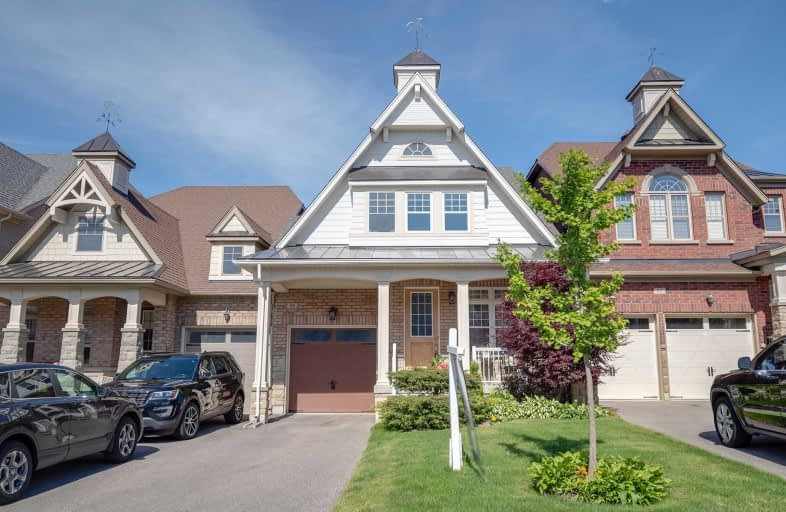Sold on Jul 09, 2019
Note: Property is not currently for sale or for rent.

-
Type: Link
-
Style: Bungaloft
-
Lot Size: 25.23 x 171.1 Feet
-
Age: No Data
-
Taxes: $6,000 per year
-
Days on Site: 5 Days
-
Added: Sep 07, 2019 (5 days on market)
-
Updated:
-
Last Checked: 2 months ago
-
MLS®#: N4506275
-
Listed By: Ellicott realty inc., brokerage
Welcome To This Gorgeous 3Br Bungaloft Townhome In The Charming Enclave Of Kings Ridges. *Rare 171Ft Deep Lot* Featuring 22Ft Grand Entrance, 9Ft Ceilings, Potlights, Hardwood & California Shutters T/O. Upgraded Kitchen W/Plenty Of Functional Pantry Space, Granite Counters & S/S Appl. Main Flr Master Bdrm W/ Loft Style 2nd Lvl That O/Looks Din/Liv Room. Steps From Schools, Shops, 400, Nature Trails & More. *Townhome Linked By Garage* Don't Miss Out.
Extras
All Electrical Light Fixtures, All Window Coverings, Garage Door Opener & Remote, Kitchenaid S/S Fridge, Electrolux S/S Stove, Boran Elite S/S Hood Fan, Electrolux S/S Dishwasher, Maytag Washer/Dryer, Alarm System & Central Vacuum.
Property Details
Facts for 95 Alex Campbell Crescent, King
Status
Days on Market: 5
Last Status: Sold
Sold Date: Jul 09, 2019
Closed Date: Sep 26, 2019
Expiry Date: Sep 09, 2019
Sold Price: $970,000
Unavailable Date: Jul 09, 2019
Input Date: Jul 04, 2019
Prior LSC: Listing with no contract changes
Property
Status: Sale
Property Type: Link
Style: Bungaloft
Area: King
Community: King City
Availability Date: Tbd
Inside
Bedrooms: 3
Bathrooms: 3
Kitchens: 1
Rooms: 10
Den/Family Room: Yes
Air Conditioning: Central Air
Fireplace: Yes
Laundry Level: Upper
Washrooms: 3
Utilities
Electricity: Yes
Cable: Yes
Building
Basement: Unfinished
Heat Type: Forced Air
Heat Source: Gas
Exterior: Brick
Exterior: Stone
Water Supply: Municipal
Special Designation: Unknown
Parking
Driveway: Available
Garage Spaces: 1
Garage Type: Attached
Covered Parking Spaces: 2
Total Parking Spaces: 3
Fees
Tax Year: 2018
Tax Legal Description: Plan 65M4276 Pt Blk 12 Rp 65R33454 Part 21
Taxes: $6,000
Land
Cross Street: Dufferin/King
Municipality District: King
Fronting On: East
Pool: None
Sewer: Sewers
Lot Depth: 171.1 Feet
Lot Frontage: 25.23 Feet
Additional Media
- Virtual Tour: http://www.ppvt.ca/95alex
Rooms
Room details for 95 Alex Campbell Crescent, King
| Type | Dimensions | Description |
|---|---|---|
| Living Main | 6.70 x 4.17 | Combined W/Dining, Hardwood Floor, Window |
| Dining Main | 6.70 x 4.17 | Combined W/Living, Hardwood Floor, Open Concept |
| Kitchen Main | 3.96 x 2.74 | Granite Counter, Pot Lights, Stainless Steel Appl |
| Breakfast Main | 3.26 x 3.32 | Ceramic Floor, Pot Lights, California Shutters |
| Family Main | 4.57 x 3.35 | Coffered Ceiling, Pot Lights, Gas Fireplace |
| Master Main | 3.65 x 4.57 | Cathedral Ceiling, Hardwood Floor, 5 Pc Ensuite |
| Loft Upper | 3.10 x 4.02 | Hardwood Floor, O/Looks Dining |
| 2nd Br Upper | 3.04 x 3.35 | Hardwood Floor, Closet, Window |
| 3rd Br Upper | 3.35 x 3.04 | Hardwood Floor, Closet, Window |
| Bathroom Upper | - | Ceramic Floor, 4 Pc Ensuite |
| Laundry Upper | - | Ceramic Floor |
| XXXXXXXX | XXX XX, XXXX |
XXXX XXX XXXX |
$XXX,XXX |
| XXX XX, XXXX |
XXXXXX XXX XXXX |
$XXX,XXX | |
| XXXXXXXX | XXX XX, XXXX |
XXXXXXXX XXX XXXX |
|
| XXX XX, XXXX |
XXXXXX XXX XXXX |
$X,XXX,XXX | |
| XXXXXXXX | XXX XX, XXXX |
XXXXXXX XXX XXXX |
|
| XXX XX, XXXX |
XXXXXX XXX XXXX |
$XXX,XXX | |
| XXXXXXXX | XXX XX, XXXX |
XXXXXXX XXX XXXX |
|
| XXX XX, XXXX |
XXXXXX XXX XXXX |
$X,XXX,XXX |
| XXXXXXXX XXXX | XXX XX, XXXX | $970,000 XXX XXXX |
| XXXXXXXX XXXXXX | XXX XX, XXXX | $998,888 XXX XXXX |
| XXXXXXXX XXXXXXXX | XXX XX, XXXX | XXX XXXX |
| XXXXXXXX XXXXXX | XXX XX, XXXX | $1,018,888 XXX XXXX |
| XXXXXXXX XXXXXXX | XXX XX, XXXX | XXX XXXX |
| XXXXXXXX XXXXXX | XXX XX, XXXX | $799,888 XXX XXXX |
| XXXXXXXX XXXXXXX | XXX XX, XXXX | XXX XXXX |
| XXXXXXXX XXXXXX | XXX XX, XXXX | $1,048,888 XXX XXXX |

ÉIC Renaissance
Elementary: CatholicKing City Public School
Elementary: PublicHoly Name Catholic Elementary School
Elementary: CatholicSt Raphael the Archangel Catholic Elementary School
Elementary: CatholicWindham Ridge Public School
Elementary: PublicFather Frederick McGinn Catholic Elementary School
Elementary: CatholicACCESS Program
Secondary: PublicÉSC Renaissance
Secondary: CatholicKing City Secondary School
Secondary: PublicSt Joan of Arc Catholic High School
Secondary: CatholicCardinal Carter Catholic Secondary School
Secondary: CatholicSt Theresa of Lisieux Catholic High School
Secondary: Catholic

