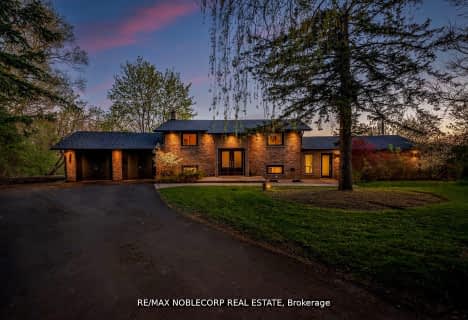
Kettleby Public School
Elementary: Public
7.62 km
ÉIC Renaissance
Elementary: Catholic
5.81 km
King City Public School
Elementary: Public
2.75 km
Holy Name Catholic Elementary School
Elementary: Catholic
3.58 km
St Raphael the Archangel Catholic Elementary School
Elementary: Catholic
6.05 km
Father Frederick McGinn Catholic Elementary School
Elementary: Catholic
5.94 km
ACCESS Program
Secondary: Public
7.68 km
ÉSC Renaissance
Secondary: Catholic
5.83 km
King City Secondary School
Secondary: Public
2.90 km
Aurora High School
Secondary: Public
8.47 km
St Joan of Arc Catholic High School
Secondary: Catholic
8.98 km
Cardinal Carter Catholic Secondary School
Secondary: Catholic
7.26 km




