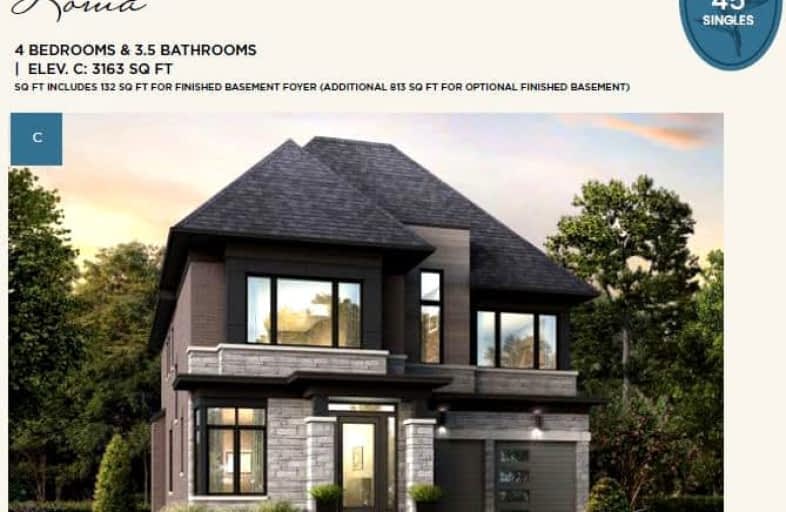Sold on Oct 21, 2024
Note: Property is not currently for sale or for rent.

-
Type: Detached
-
Style: 2-Storey
-
Size: 3000 sqft
-
Lot Size: 45 x 112 Feet
-
Age: New
-
Days on Site: 91 Days
-
Added: Jul 22, 2024 (2 months on market)
-
Updated:
-
Last Checked: 2 months ago
-
MLS®#: N9049624
-
Listed By: Intercity realty inc.
Brand New "LOMA" Model Approx. 3163 Sq. Ft. By Zancor Homes, Nestled in The Prestigious King's Calling Neighbourhood in King City. This Stunning Two Storey Model Features a Home Office, Separate Dining Room and Open Concept Kitchen with Breakfast Area Which Overlooks the Family Room. Servery And Large Mudroom. Upper Has 4 Bedrooms With 3.5 Baths, Walk-In Closets, Laundry Room. 48 Interior Pot Lights (In Pre-Selected Locations, As Per Builder), 2 Wall Sconces at Stair Landing, Pocket Door at Laundry Room Entrance, Pocket Door in Primary En-Suite 1 Large Primary Bedroom Walk-In Closet. Stained Maple Kitchen Cabinetry with Extended Uppers and Crown Moulding, Stone Countertops in Kitchen and Baths. Heated Floors Included for The Primary En-suite. Main Floor Ceilings Are 10ft, 9ft On The 2nd Floor +Basement. Loggia With Flat Roof (Finishes to Match Exterior Finishes of The House), 8 High Interior Doors On 2nd Floor.
Extras
5" Prefinished Engineered Hardwood Flooring, Quality 24" x 24" Porcelain Tile Floors as Per Plans, 7-1/4" Baseboards. Sales Office Open Monday-Thursday 1-7pm; Sat/Sun 11am - 5 pm
Property Details
Facts for Lot 80N Spur Line Gate, King
Status
Days on Market: 91
Last Status: Sold
Sold Date: Oct 21, 2024
Closed Date: Dec 04, 2025
Expiry Date: Dec 30, 2024
Sold Price: $2,275,000
Unavailable Date: Nov 05, 2024
Input Date: Jul 22, 2024
Prior LSC: Listing with no contract changes
Property
Status: Sale
Property Type: Detached
Style: 2-Storey
Size (sq ft): 3000
Age: New
Area: King
Community: King City
Availability Date: December 2025
Inside
Bedrooms: 4
Bathrooms: 4
Kitchens: 1
Rooms: 12
Den/Family Room: Yes
Air Conditioning: Central Air
Fireplace: Yes
Laundry Level: Upper
Washrooms: 4
Utilities
Electricity: Yes
Gas: Yes
Cable: Available
Telephone: Available
Building
Basement: Full
Basement 2: Part Fin
Heat Type: Forced Air
Heat Source: Gas
Exterior: Brick
Exterior: Stone
Elevator: N
UFFI: No
Water Supply: Municipal
Special Designation: Unknown
Parking
Driveway: Pvt Double
Garage Spaces: 2
Garage Type: Built-In
Covered Parking Spaces: 2
Total Parking Spaces: 4
Fees
Tax Year: 2024
Tax Legal Description: Part Lot 10, Concession 3 (K), Part 1, Plan 65R38920(PIN:03372-0
Highlights
Feature: Golf
Feature: Library
Feature: Park
Feature: Rec Centre
Feature: School
Land
Cross Street: Dufferin Street & 15
Municipality District: King
Fronting On: North
Parcel Number: 033720553
Pool: None
Sewer: Sewers
Lot Depth: 112 Feet
Lot Frontage: 45 Feet
Lot Irregularities: By 117 ft on the east
Acres: < .50
Zoning: Residential
Rooms
Room details for Lot 80N Spur Line Gate, King
| Type | Dimensions | Description |
|---|---|---|
| Kitchen Ground | 4.90 x 2.77 | Stone Counter, Porcelain Floor, Pantry |
| Breakfast Ground | 4.90 x 3.04 | Porcelain Floor, Centre Island |
| Great Rm Ground | 3.99 x 4.84 | Hardwood Floor, Gas Fireplace, Open Concept |
| Dining Ground | 3.65 x 4.84 | Coffered Ceiling |
| Office Ground | 3.65 x 4.84 | French Doors, Large Window, Coffered Ceiling |
| Mudroom Ground | - | Porcelain Floor, Closet, Access To Garage |
| Prim Bdrm Ground | 2.00 x 6.24 | Hardwood Floor, 5 Pc Ensuite, His/Hers Closets |
| 2nd Br 2nd | 3.00 x 6.24 | Hardwood Floor, 4 Pc Ensuite, W/I Closet |
| 3rd Br 2nd | 4.00 x 3.29 | Hardwood Floor, Double Closet, Large Window |
| 4th Br 2nd | 3.00 x 4.60 | Hardwood Floor, 4 Pc Ensuite, W/I Closet |
| Laundry 2nd | 3.04 x 4.29 | Porcelain Floor |
| Foyer Bsmt | - | Porcelain Floor |
| XXXXXXXX | XXX XX, XXXX |
XXXXXX XXX XXXX |
$X,XXX,XXX |
| XXXXXXXX XXXXXX | XXX XX, XXXX | $2,349,990 XXX XXXX |
Car-Dependent
- Almost all errands require a car.

École élémentaire publique L'Héritage
Elementary: PublicChar-Lan Intermediate School
Elementary: PublicSt Peter's School
Elementary: CatholicHoly Trinity Catholic Elementary School
Elementary: CatholicÉcole élémentaire catholique de l'Ange-Gardien
Elementary: CatholicWilliamstown Public School
Elementary: PublicÉcole secondaire publique L'Héritage
Secondary: PublicCharlottenburgh and Lancaster District High School
Secondary: PublicSt Lawrence Secondary School
Secondary: PublicÉcole secondaire catholique La Citadelle
Secondary: CatholicHoly Trinity Catholic Secondary School
Secondary: CatholicCornwall Collegiate and Vocational School
Secondary: Public

