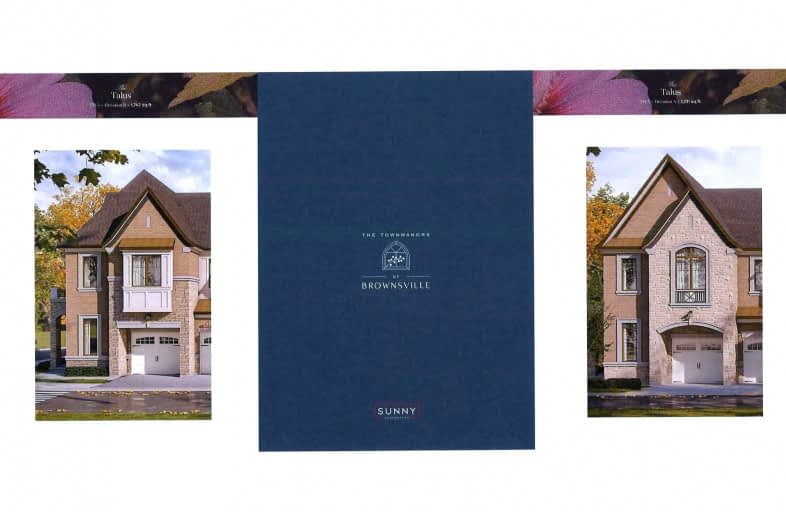Sold on May 13, 2022
Note: Property is not currently for sale or for rent.

-
Type: Condo Townhouse
-
Style: 2-Storey
-
Size: 1600 sqft
-
Pets: Restrict
-
Age: New
-
Maintenance Fees: 355 /mo
-
Days on Site: 9 Days
-
Added: May 04, 2022 (1 week on market)
-
Updated:
-
Last Checked: 1 month ago
-
MLS®#: N5603371
-
Listed By: Intercity realty inc., brokerage
The Townmanors Of Brownsville By Sunny Communities - Rare New Build Corner Town In Downtown Schomberg! Brand New - To Be Built - Occupancy August 2023 - Choose Your Own Beautiful Quality Finishes - Great Location! The Talus Elevation B. Optional 3 Bedroom Plan Available With Laundry On Upper Level! Exclusive Unit Complex In The Heart Of Schomberg.
Extras
Hardwood Flooring On Main Level & Upper Level Hallways (Non Tiled Areas). Granite Countertops In Kit. 9' Ceilings On Main & Upper Level. 200Amp Electrical Service. Electric Fireplace & More! See Features List, Floorplan & Site Plan Attached
Property Details
Facts for Street A Street, King
Status
Days on Market: 9
Last Status: Sold
Sold Date: May 13, 2022
Closed Date: Aug 17, 2023
Expiry Date: Sep 02, 2022
Sold Price: $1,250,000
Unavailable Date: May 13, 2022
Input Date: May 04, 2022
Prior LSC: Sold
Property
Status: Sale
Property Type: Condo Townhouse
Style: 2-Storey
Size (sq ft): 1600
Age: New
Area: King
Community: Schomberg
Availability Date: August 2023
Inside
Bedrooms: 4
Bathrooms: 3
Kitchens: 1
Rooms: 8
Den/Family Room: Yes
Patio Terrace: None
Unit Exposure: South
Air Conditioning: None
Fireplace: Yes
Laundry Level: Lower
Ensuite Laundry: Yes
Washrooms: 3
Building
Stories: 1
Basement: Unfinished
Heat Type: Forced Air
Heat Source: Gas
Exterior: Brick
Exterior: Stone
Special Designation: Unknown
Parking
Parking Included: Yes
Garage Type: Attached
Parking Designation: Exclusive
Parking Features: Private
Covered Parking Spaces: 1
Total Parking Spaces: 2
Garage: 1
Locker
Locker: None
Fees
Tax Year: 2022
Taxes Included: No
Building Insurance Included: No
Cable Included: No
Central A/C Included: No
Common Elements Included: No
Heating Included: No
Hydro Included: No
Water Included: No
Highlights
Feature: Cul De Sac
Feature: Golf
Feature: Grnbelt/Conserv
Feature: Park
Feature: Ravine
Feature: Rec Centre
Land
Cross Street: Hwy 27 & Main St.
Municipality District: King
Condo
Property Management: N/A
Rooms
Room details for Street A Street, King
| Type | Dimensions | Description |
|---|---|---|
| Great Rm Ground | 4.30 x 3.10 | Hardwood Floor, W/O To Yard, Electric Fireplace |
| Kitchen Ground | 4.23 x 2.40 | Hardwood Floor, Granite Counter, Breakfast Bar |
| Breakfast Ground | 2.00 x 2.00 | Hardwood Floor, Breakfast Area |
| Office Ground | 1.85 x 1.85 | Hardwood Floor, Coffered Ceiling |
| Prim Bdrm 2nd | 4.60 x 3.59 | Broadloom, 3 Pc Ensuite, W/I Closet |
| 2nd Br 2nd | 3.90 x 2.92 | Broadloom, W/I Closet, Vaulted Ceiling |
| 3rd Br 2nd | 3.32 x 2.56 | Broadloom, Closet |
| 4th Br 2nd | 3.13 x 2.83 | Broadloom, Closet |
| XXXXXXXX | XXX XX, XXXX |
XXXX XXX XXXX |
$X,XXX,XXX |
| XXX XX, XXXX |
XXXXXX XXX XXXX |
$X,XXX,XXX |
| XXXXXXXX XXXX | XXX XX, XXXX | $1,250,000 XXX XXXX |
| XXXXXXXX XXXXXX | XXX XX, XXXX | $1,250,990 XXX XXXX |

École élémentaire publique L'Héritage
Elementary: PublicChar-Lan Intermediate School
Elementary: PublicSt Peter's School
Elementary: CatholicHoly Trinity Catholic Elementary School
Elementary: CatholicÉcole élémentaire catholique de l'Ange-Gardien
Elementary: CatholicWilliamstown Public School
Elementary: PublicÉcole secondaire publique L'Héritage
Secondary: PublicCharlottenburgh and Lancaster District High School
Secondary: PublicSt Lawrence Secondary School
Secondary: PublicÉcole secondaire catholique La Citadelle
Secondary: CatholicHoly Trinity Catholic Secondary School
Secondary: CatholicCornwall Collegiate and Vocational School
Secondary: Public

