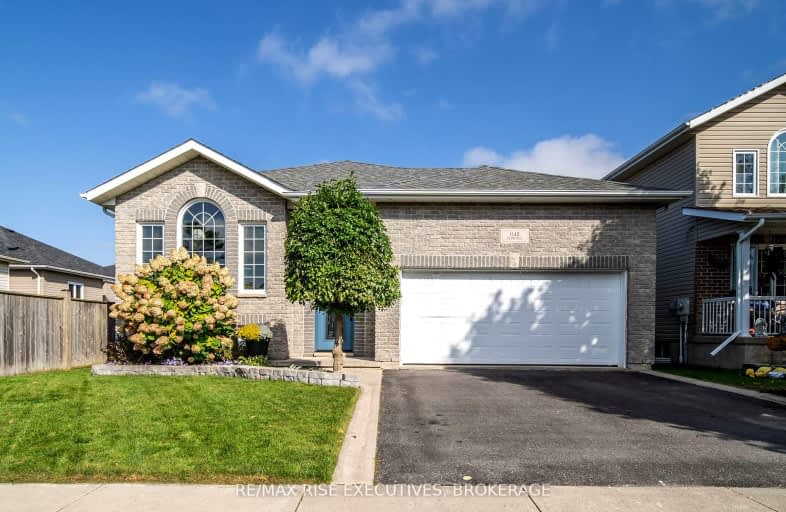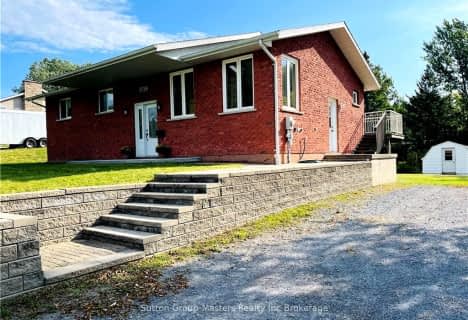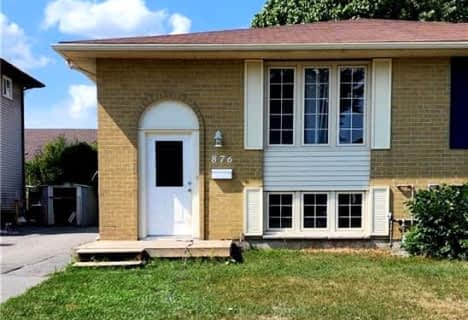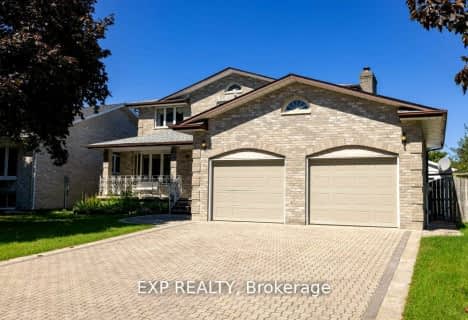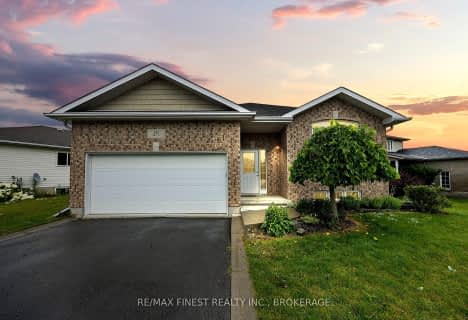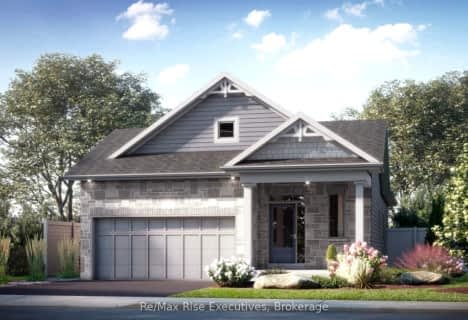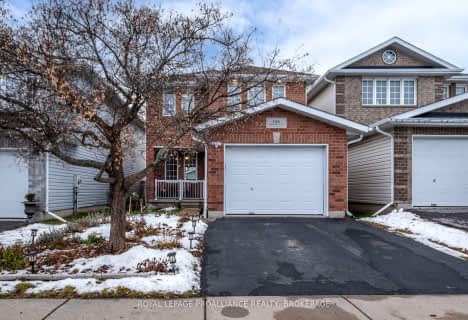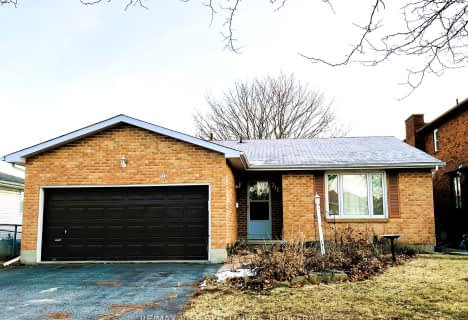Car-Dependent
- Most errands require a car.
Some Transit
- Most errands require a car.
Somewhat Bikeable
- Most errands require a car.

École élémentaire publique Mille-Iles
Elementary: PublicÉcole intermédiaire catholique Marie-Rivier
Elementary: CatholicSt Paul Catholic School
Elementary: CatholicLord Strathcona Public School
Elementary: PublicÉcole élémentaire publique Madeleine-de-Roybon
Elementary: PublicSt Marguerite Bourgeoys Catholic School
Elementary: CatholicÉcole secondaire publique Mille-Iles
Secondary: PublicÉcole secondaire catholique Marie-Rivier
Secondary: CatholicLimestone School of Community Education
Secondary: PublicLoyola Community Learning Centre
Secondary: CatholicLoyalist Collegiate and Vocational Institute
Secondary: PublicFrontenac Secondary School
Secondary: Public-
Mcmullen park
Kingston ON 0.78km -
William Hackett Park
Kingston ON 1.51km -
Springer Park
Kingston ON 1.7km
-
CIBC
2236 Princess St, Kingston ON K7M 3G3 0.7km -
BMO Bank of Montreal
817 Edgar St, Kingston ON K7M 8Y4 1.51km -
TD Bank Financial Group
434 Taylor Kidd Blvd, Kingston ON K7M 0B2 1.51km
- 3 bath
- 4 bed
- 2500 sqft
913 Ambleside Crescent, Kingston, Ontario • K7P 2B2 • North of Taylor-Kidd Blvd
- 3 bath
- 2 bed
- 1100 sqft
711 Muirfield Crescent, Kingston, Ontario • K7M 8E6 • East Gardiners Rd
