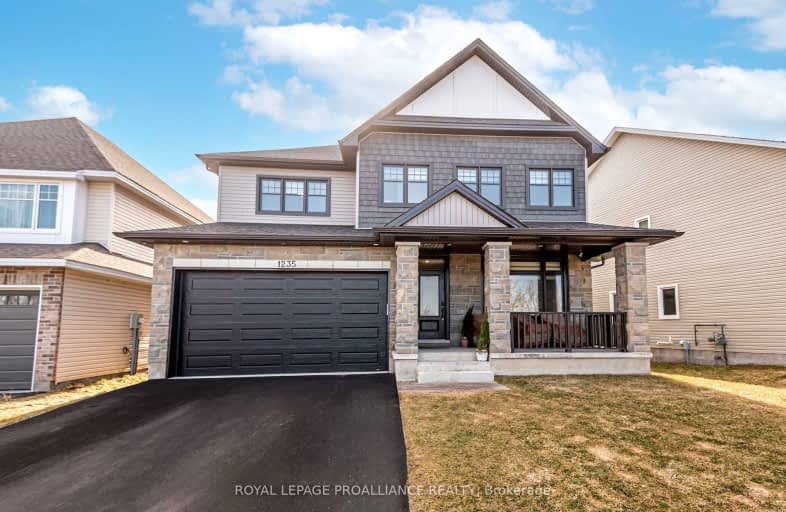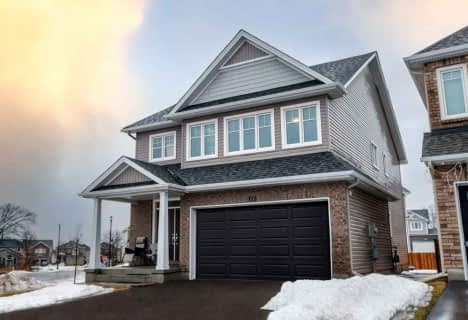

LaSalle Intermediate School Intermediate School
Elementary: PublicJohn Graves Simcoe Public School
Elementary: PublicRideau Heights Public School
Elementary: PublicÉcole élémentaire catholique Mgr-Rémi-Gaulin
Elementary: CatholicSt Martha Catholic School
Elementary: CatholicEcole Sir John A. Macdonald Public School
Elementary: PublicÉcole secondaire catholique Marie-Rivier
Secondary: CatholicFrontenac Learning Centre
Secondary: PublicLoyalist Collegiate and Vocational Institute
Secondary: PublicLa Salle Secondary School
Secondary: PublicKingston Collegiate and Vocational Institute
Secondary: PublicRegiopolis/Notre-Dame Catholic High School
Secondary: Catholic-
Barriefield Dog Park
80 Gore Rd (gore road and highway 15), Kingston ON K7K 6X6 1.38km -
Marker Crescent Park
Kingston ON 2.19km -
Edenwood Park
450 Maple Lawn Dr, Kingston ON 3.52km
-
TD Bank Financial Group
217 Gore Rd, Kingston ON K7L 0C3 1.39km -
TD Canada Trust Branch and ATM
217 Gore Rd, Kingston ON K7L 0C3 1.39km -
CoinFlip Bitcoin ATM
841 Kingston, Kingston ON K7L 5H6 1.73km








