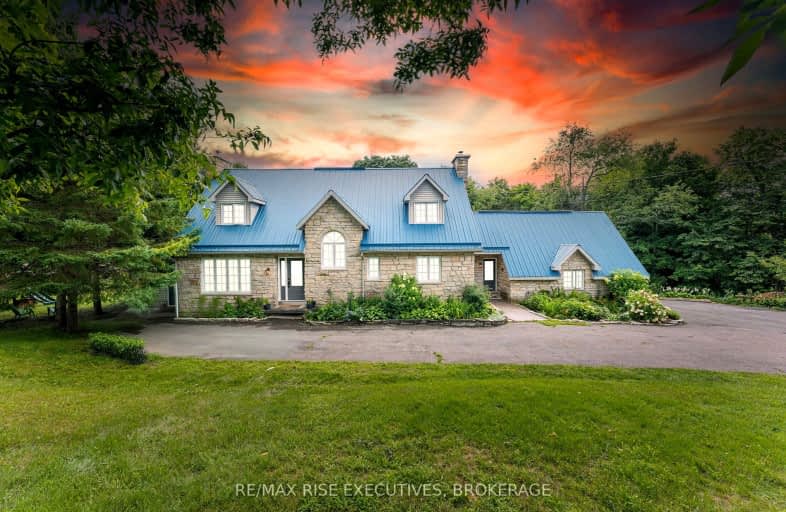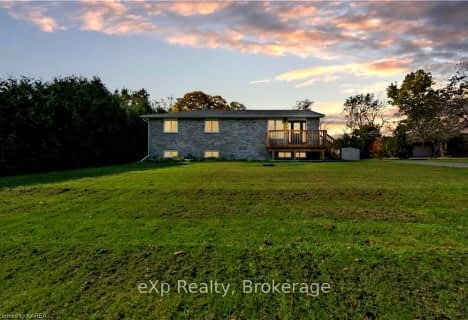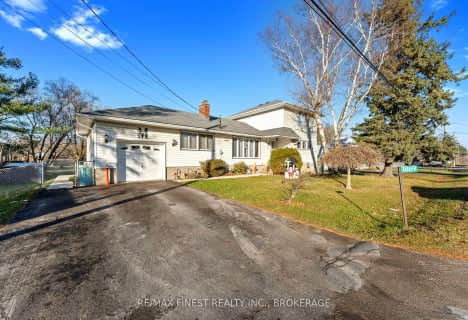Car-Dependent
- Almost all errands require a car.
No Nearby Transit
- Almost all errands require a car.
Somewhat Bikeable
- Almost all errands require a car.

Elginburg & District Public School
Elementary: PublicArchbishop O'Sullivan Catholic School
Elementary: CatholicMother Teresa Catholic School
Elementary: CatholicLancaster Drive Public School
Elementary: PublicCataraqui Woods Elementary School
Elementary: PublicSt Marguerite Bourgeoys Catholic School
Elementary: CatholicÉcole secondaire publique Mille-Iles
Secondary: PublicÉcole secondaire catholique Marie-Rivier
Secondary: CatholicLoyola Community Learning Centre
Secondary: CatholicBayridge Secondary School
Secondary: PublicFrontenac Secondary School
Secondary: PublicHoly Cross Catholic Secondary School
Secondary: Catholic-
Cataraqui Woods School
Kingston ON 3.32km -
Bridle Path Park
Kingston ON 4.9km -
Dunham Park
1040 Mona Dr, Kingston ON 5.11km
-
RBC Royal Bank ATM
1586 Centennial Dr, Kingston ON K7P 0C7 1.88km -
Cibc ATM
1586 Centennial Dr, Kingston ON K7P 0C7 1.88km -
CIBC
1233 Midland Ave, Kingston ON K7P 2Y1 3.25km
- 3 bath
- 3 bed
- 1500 sqft
1869 Sydenham Road, Kingston, Ontario • K7L 4V4 • City North of 401









