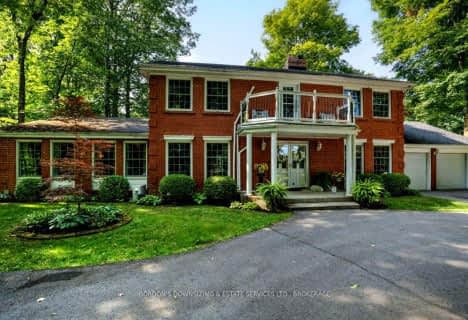Sold on May 24, 2024
Note: Property is not currently for sale or for rent.

-
Type: Detached
-
Style: Other
-
Lot Size: 138 x 160
-
Age: 51-99 years
-
Taxes: $4,781 per year
-
Days on Site: 142 Days
-
Added: Jul 11, 2024 (4 months on market)
-
Updated:
-
Last Checked: 2 months ago
-
MLS®#: X9029548
-
Listed By: Royal lepage proalliance realty, brokerage
This gorgeous renovated gem of a home is located on a large estate like 138 by 160 foot lot, in a well desired, quiet neighborhood adjacent to the St. Lawrence River just 6 minutes east of downtown Kingston! With over 2500 square feet of beautifully finished living space this home is a must see. As you enter the inviting, airy and bright main floor, you will be impressed with the spacious living room with vaulted ceilings, potlights and electric fireplace. The LR is open to both the large DR with its big south facing window and partial waterview, and just an amazing kitchen with eat in island, granite countertops, ceramic backsplash, gas stove and double oven. The kitchen has a door to an expansive covered patio perfect for entertaining and bbq's. The kitchen also comes with a walk-in pantry and there is also main floor laundry. Up a few stairs of this split level, you will find a beautiful primary bedroom, with a gorgeous ensuite with walk-in glass shower, double vanity and separate soaking tub. There is also a walk-in closet. 2 other bedrooms up and a 3 piece main bath complete the upper level. The lower level is barely below grade with full sized windows, a separate entrance, a wet bar, separate laundry hook up, a full 4 piece bath and a huge rec room area. It could be the perfect in-law suite if desired. There is also a large office area, a sauna and huge utility room on a slightly lower level. There is an oversized deep double garage with entrance via a mudroom to the home as well. The backyard is spacious, well treed and private. Don't pass on this home. Just move in and enjoy.
Property Details
Facts for 25 GLEN LAWRENCE Crescent, Kingston
Status
Days on Market: 142
Last Status: Sold
Sold Date: May 24, 2024
Closed Date: Jul 29, 2024
Expiry Date: Jun 30, 2024
Sold Price: $1,020,000
Unavailable Date: May 24, 2024
Input Date: Jan 03, 2024
Prior LSC: Sold
Property
Status: Sale
Property Type: Detached
Style: Other
Age: 51-99
Area: Kingston
Community: Kingston East (Incl CFB Kingston)
Availability Date: Immediate
Assessment Amount: $361,000
Assessment Year: 2016
Inside
Bedrooms: 3
Bathrooms: 3
Kitchens: 1
Rooms: 11
Air Conditioning: Central Air
Fireplace: Yes
Washrooms: 3
Building
Basement: Finished
Basement 2: Sep Entrance
Heat Type: Forced Air
Heat Source: Gas
Exterior: Brick
Exterior: Other
Elevator: N
Water Supply: Municipal
Special Designation: Unknown
Parking
Driveway: Pvt Double
Garage Spaces: 2
Garage Type: Attached
Covered Parking Spaces: 4
Total Parking Spaces: 2
Fees
Tax Year: 2023
Tax Legal Description: LT 1, PL 761 ; PITTSBURGH
Taxes: $4,781
Highlights
Feature: Golf
Land
Cross Street: Highway# 2 East from
Municipality District: Kingston
Fronting On: South
Parcel Number: 363310133
Pool: None
Sewer: Septic
Lot Depth: 160
Lot Frontage: 138
Acres: .50-1.99
Zoning: R1-1
Rooms
Room details for 25 GLEN LAWRENCE Crescent, Kingston
| Type | Dimensions | Description |
|---|---|---|
| Living Main | 4.50 x 4.39 | Cathedral Ceiling, Fireplace |
| Kitchen Main | 4.09 x 4.37 | |
| Dining Main | 3.15 x 4.83 | |
| Mudroom Main | 1.91 x 3.00 | |
| Laundry Main | 1.68 x 1.91 | |
| Prim Bdrm 2nd | 5.08 x 5.26 | |
| Bathroom 2nd | 1.98 x 4.09 | Ensuite Bath |
| Br 2nd | 3.33 x 3.12 | |
| Br 2nd | 2.77 x 3.33 | |
| Bathroom 2nd | 1.57 x 2.08 | |
| Rec Lower | 6.40 x 10.01 | |
| Bathroom Lower | 1.73 x 2.54 |
| XXXXXXXX | XXX XX, XXXX |
XXXXXXXX XXX XXXX |
|
| XXX XX, XXXX |
XXXXXX XXX XXXX |
$XXX,XXX | |
| XXXXXXXX | XXX XX, XXXX |
XXXX XXX XXXX |
$X,XXX,XXX |
| XXX XX, XXXX |
XXXXXX XXX XXXX |
$X,XXX,XXX | |
| XXXXXXXX | XXX XX, XXXX |
XXXX XXX XXXX |
$XXX,XXX |
| XXX XX, XXXX |
XXXXXX XXX XXXX |
$XXX,XXX | |
| XXXXXXXX | XXX XX, XXXX |
XXXXXXXX XXX XXXX |
|
| XXX XX, XXXX |
XXXXXX XXX XXXX |
$X,XXX,XXX |
| XXXXXXXX XXXXXXXX | XXX XX, XXXX | XXX XXXX |
| XXXXXXXX XXXXXX | XXX XX, XXXX | $699,900 XXX XXXX |
| XXXXXXXX XXXX | XXX XX, XXXX | $1,020,000 XXX XXXX |
| XXXXXXXX XXXXXX | XXX XX, XXXX | $1,059,000 XXX XXXX |
| XXXXXXXX XXXX | XXX XX, XXXX | $625,000 XXX XXXX |
| XXXXXXXX XXXXXX | XXX XX, XXXX | $649,900 XXX XXXX |
| XXXXXXXX XXXXXXXX | XXX XX, XXXX | XXX XXXX |
| XXXXXXXX XXXXXX | XXX XX, XXXX | $1,150,000 XXX XXXX |

Marysville Public School
Elementary: PublicSacred Heart Catholic School
Elementary: CatholicLaSalle Intermediate School Intermediate School
Elementary: PublicHoly Name Catholic School
Elementary: CatholicSt Martha Catholic School
Elementary: CatholicEcole Sir John A. Macdonald Public School
Elementary: PublicLimestone School of Community Education
Secondary: PublicFrontenac Learning Centre
Secondary: PublicLoyalist Collegiate and Vocational Institute
Secondary: PublicLa Salle Secondary School
Secondary: PublicKingston Collegiate and Vocational Institute
Secondary: PublicRegiopolis/Notre-Dame Catholic High School
Secondary: Catholic- 4 bath
- 4 bed
- 3000 sqft
25 Riverside Drive, Kingston, Ontario • K7L 4V1 • Kingston East (Incl CFB Kingston)
- 3 bath
- 4 bed
- 2000 sqft
1217 Greenwood Park Drive, Kingston, Ontario • K7K 0E1 • Kingston East (Incl Barret Crt)


