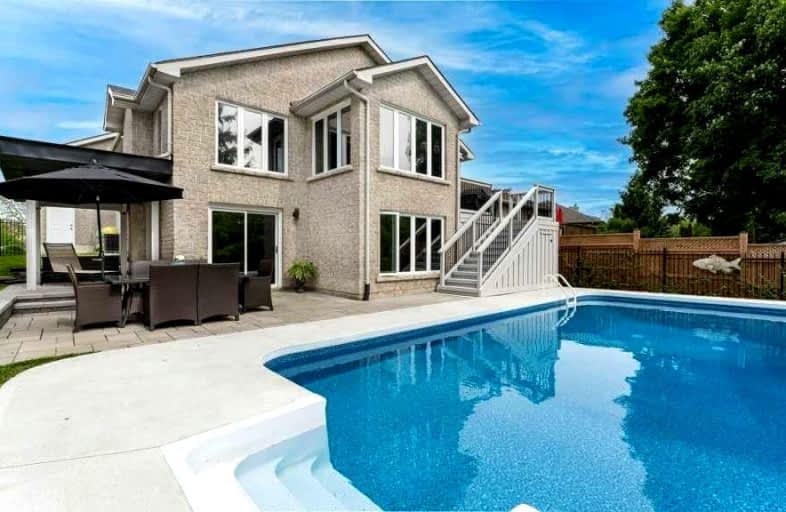Sold on Aug 13, 2022
Note: Property is not currently for sale or for rent.

-
Type: Detached
-
Style: Bungalow-Raised
-
Lot Size: 50 x 122.85 Acres
-
Age: 16-30 years
-
Taxes: $7,366 per year
-
Days on Site: 59 Days
-
Added: Oct 27, 2024 (1 month on market)
-
Updated:
-
Last Checked: 2 months ago
-
MLS®#: X9059814
-
Listed By: Exp realty, brokerage
Welcome home to 284 Smuggler's Cove Drive! This beautiful 2+3 bedroom 3-bathroom elevated bungalow is located in one of Kingston's most sought-after executive subdivisions. The property offers extra privacy due to the green space in the front and the back of the house (thus no neighbours across or behind). The main level features an open concept, granite counters, and gleaming hardwood floors. The fully finished lower level features 3 spacious bedrooms, a full bathroom, and a large rec room with a walkout to a private professionally landscaped backyard with a new in-ground pool. Updated furnace, garage doors, hot water tank in 2017, and pool with deck in 2020. Walking distance to The Landings Golf Course & Driving Range, Lemoine Point Conservation Area, and Lake Ontario where you can kayak and enjoy the breathtaking views. Book your private showing today!
Property Details
Facts for 284 SMUGGLER'S COVE Drive, Kingston
Status
Days on Market: 59
Last Status: Sold
Sold Date: Aug 13, 2022
Closed Date: Sep 23, 2022
Expiry Date: Sep 07, 2022
Sold Price: $1,250,000
Unavailable Date: Aug 13, 2022
Input Date: Jun 15, 2022
Prior LSC: Sold
Property
Status: Sale
Property Type: Detached
Style: Bungalow-Raised
Age: 16-30
Area: Kingston
Community: City SouthWest
Availability Date: TBD
Assessment Amount: $562,000
Assessment Year: 2022
Inside
Bedrooms: 2
Bedrooms Plus: 3
Bathrooms: 3
Kitchens: 1
Rooms: 8
Air Conditioning: Central Air
Fireplace: Yes
Washrooms: 3
Utilities
Electricity: Yes
Gas: Yes
Cable: Yes
Telephone: Yes
Building
Basement: Finished
Basement 2: W/O
Heat Type: Forced Air
Heat Source: Gas
Exterior: Brick
Elevator: N
Water Supply: Municipal
Special Designation: Unknown
Retirement: N
Parking
Driveway: Other
Garage Spaces: 2
Garage Type: Attached
Covered Parking Spaces: 4
Total Parking Spaces: 6
Fees
Tax Year: 2022
Tax Legal Description: LOT 28, PLAN 13M20; S/T FR496761 ; KINGSTON
Taxes: $7,366
Highlights
Feature: Golf
Feature: Hospital
Land
Cross Street: Bayridge Drive to Fr
Municipality District: Kingston
Parcel Number: 361200367
Pool: Inground
Sewer: Sewers
Lot Depth: 122.85 Acres
Lot Frontage: 50 Acres
Acres: < .50
Zoning: 301
Rural Services: Recycling Pckup
Rooms
Room details for 284 SMUGGLER'S COVE Drive, Kingston
| Type | Dimensions | Description |
|---|---|---|
| Kitchen Main | 5.66 x 4.04 | |
| Dining Main | 2.41 x 3.23 | |
| Living Main | 6.38 x 5.59 | |
| Bathroom Main | 1.78 x 3.07 | |
| Laundry Main | 3.12 x 2.13 | |
| Prim Bdrm Main | 4.57 x 3.94 | |
| Other Main | 2.79 x 2.44 | |
| Br Main | 3.40 x 3.94 | |
| Br Bsmt | 4.34 x 3.43 | |
| Br Bsmt | 3.78 x 3.38 | |
| Br Bsmt | 4.93 x 3.71 | |
| Bathroom Bsmt | 2.51 x 2.29 |
| XXXXXXXX | XXX XX, XXXX |
XXXX XXX XXXX |
$X,XXX,XXX |
| XXX XX, XXXX |
XXXXXX XXX XXXX |
$X,XXX,XXX | |
| XXXXXXXX | XXX XX, XXXX |
XXXX XXX XXXX |
$X,XXX,XXX |
| XXX XX, XXXX |
XXXXXX XXX XXXX |
$X,XXX,XXX |
| XXXXXXXX XXXX | XXX XX, XXXX | $1,250,000 XXX XXXX |
| XXXXXXXX XXXXXX | XXX XX, XXXX | $1,275,000 XXX XXXX |
| XXXXXXXX XXXX | XXX XX, XXXX | $1,250,000 XXX XXXX |
| XXXXXXXX XXXXXX | XXX XX, XXXX | $1,275,000 XXX XXXX |

Module de l'Acadie
Elementary: PublicR Gordon Sinclair Public School
Elementary: PublicTruedell Public School
Elementary: PublicOur Lady of Lourdes Catholic School
Elementary: CatholicWelborne Avenue Public School
Elementary: PublicJames R Henderson Public School
Elementary: PublicÉcole secondaire publique Mille-Iles
Secondary: PublicLimestone School of Community Education
Secondary: PublicLoyola Community Learning Centre
Secondary: CatholicBayridge Secondary School
Secondary: PublicFrontenac Secondary School
Secondary: PublicHoly Cross Catholic Secondary School
Secondary: Catholic- 3 bath
- 4 bed
- 2500 sqft
784 WARTMAN Avenue, Kingston, Ontario • K7M 4M4 • City SouthWest

