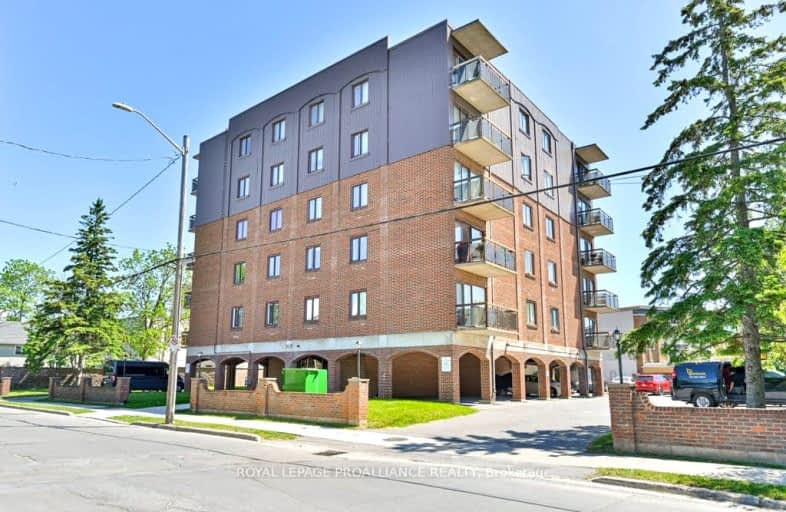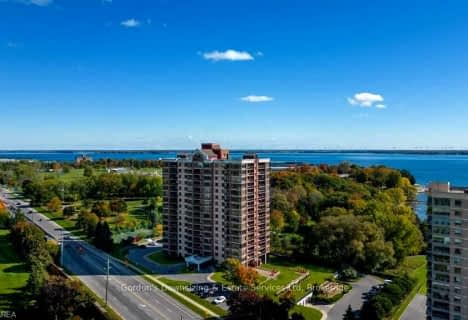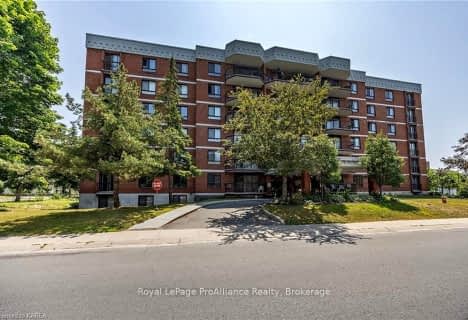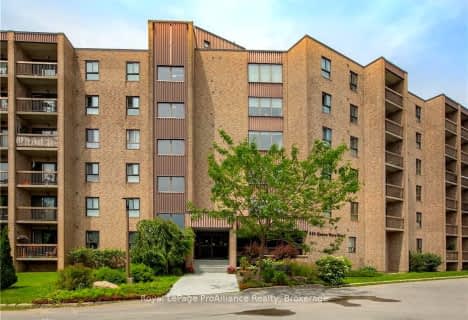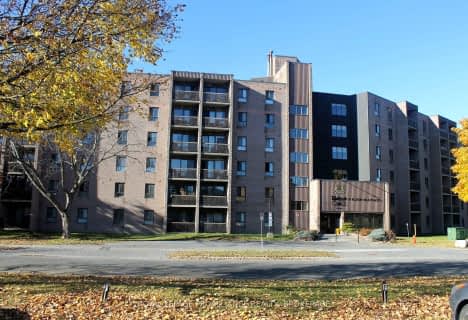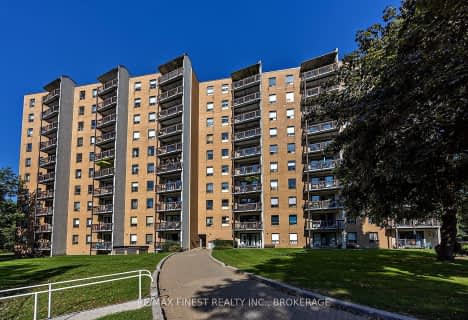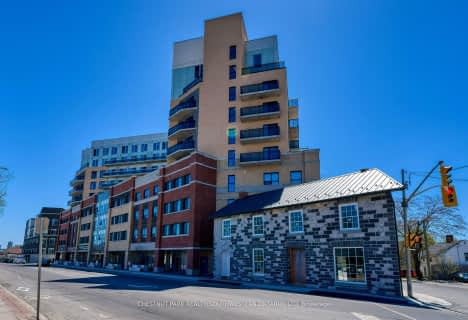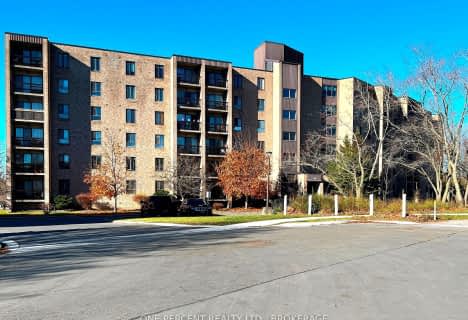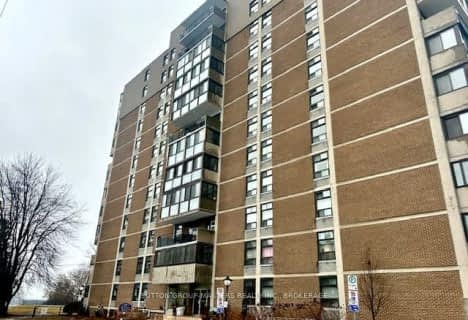Very Walkable
- Daily errands do not require a car.
Good Transit
- Some errands can be accomplished by public transportation.
Very Bikeable
- Most errands can be accomplished on bike.

St Joseph School
Elementary: CatholicSt Peter Catholic School
Elementary: CatholicWinston Churchill Public School
Elementary: PublicCentennial Public School
Elementary: PublicCalvin Park Public School
Elementary: PublicRideau Public School
Elementary: PublicÉcole secondaire publique Mille-Iles
Secondary: PublicLimestone School of Community Education
Secondary: PublicFrontenac Learning Centre
Secondary: PublicLoyalist Collegiate and Vocational Institute
Secondary: PublicKingston Collegiate and Vocational Institute
Secondary: PublicRegiopolis/Notre-Dame Catholic High School
Secondary: Catholic-
Compton Park
0.88km -
Ronald Lavallee Memorial Kiwanis Park
71 4 Ave (Kingscourt Ave), Kingston ON K7K 4P2 0.94km -
Memorial Center Dog Park
497 Alfred St (Concession St), Kingston ON K7K 4J4 0.94km
-
RBC Royal Bank
823 Princess St, Kingston ON K7L 1G6 0.1km -
HSBC
914 Princess St, Kingston ON K7L 1H1 0.2km -
Banking and Finance, Business Development Bank of Canada, Plaza
16 Bath Rd, Kingston ON K7L 1C4 0.29km
For Sale
- 1 bath
- 2 bed
- 800 sqft
515-358 Queen Mary Road, Kingston, Ontario • K7M 7E8 • West of Sir John A. Blvd
- 2 bath
- 2 bed
- 600 sqft
920-652 Princess Street, Kingston, Ontario • K7L 1E5 • Central City East
- 2 bath
- 2 bed
- 1200 sqft
304-257 Bath Road, Kingston, Ontario • K7M 7T3 • West of Sir John A. Blvd
- 1 bath
- 2 bed
- 800 sqft
603-14 Greenview Drive, Kingston, Ontario • K7M 7T5 • Central City West
- 1 bath
- 2 bed
- 700 sqft
101-573 Armstrong Road, Kingston, Ontario • K7M 8J8 • East Gardiners Rd
- 1 bath
- 2 bed
- 700 sqft
411-17 Eldon Hall Place, Kingston, Ontario • K7M 7H5 • Central City West
- 1 bath
- 2 bed
- 900 sqft
403-315 Regent Street, Kingston, Ontario • K7L 4K7 • Central City East
- — bath
- — bed
- — sqft
112-501 Frontenac Street, Kingston, Ontario • K7K 4L9 • East of Sir John A. Blvd
- 2 bath
- 2 bed
- 600 sqft
320-652 Princess Street, Kingston, Ontario • K7L 1E5 • Central City East
- 2 bath
- 2 bed
- 800 sqft
501-2 Mowat Avenue, Kingston, Ontario • K7M 1K1 • Central City West
