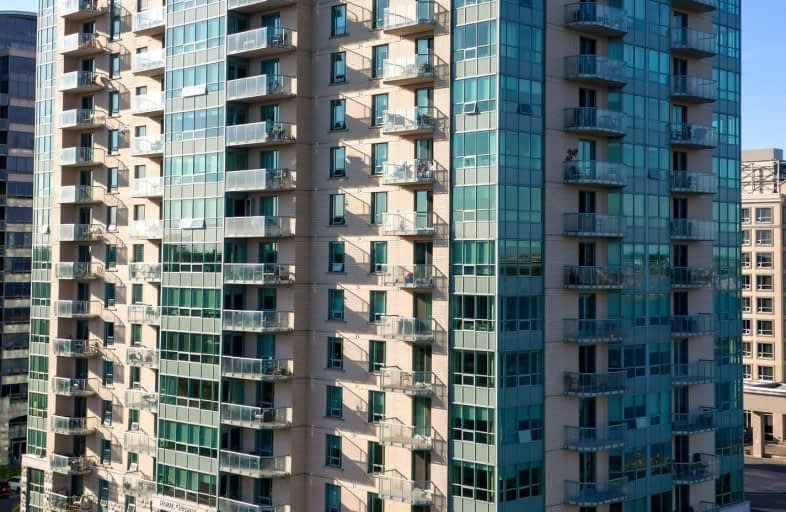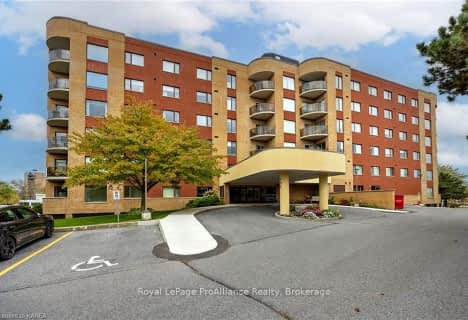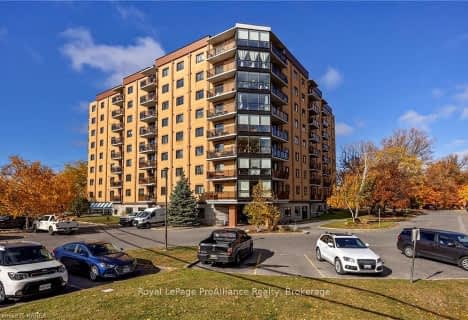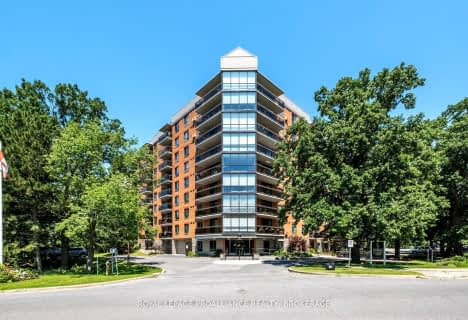Walker's Paradise
- Daily errands do not require a car.
Good Transit
- Some errands can be accomplished by public transportation.
Bikeable
- Some errands can be accomplished on bike.

St Patrick Catholic School
Elementary: CatholicSydenham Public School
Elementary: PublicCentral Public School
Elementary: PublicModule Vanier
Elementary: PublicWinston Churchill Public School
Elementary: PublicCathedrale Catholic School
Elementary: CatholicLimestone School of Community Education
Secondary: PublicFrontenac Learning Centre
Secondary: PublicLoyalist Collegiate and Vocational Institute
Secondary: PublicLa Salle Secondary School
Secondary: PublicKingston Collegiate and Vocational Institute
Secondary: PublicRegiopolis/Notre-Dame Catholic High School
Secondary: Catholic-
Navy memorial park
0.17km -
Pillow
Frontenac ON 0.18km -
City Park
96 King St E (King & Barrie), Kingston ON 0.36km
-
Kccu
18 Market St, Kingston ON K7L 1W8 0.42km -
Wellington Foreign Exchange
153 Wellington St, Kingston ON K7L 3E1 0.5km -
TD Bank Financial Group
115 Clarence St, Kingston ON K7L 5N6 0.55km
- 3 bath
- 2 bed
- 1800 sqft
1303-5 Gore Street, Kingston, Ontario • K7L 0A1 • Central City East











