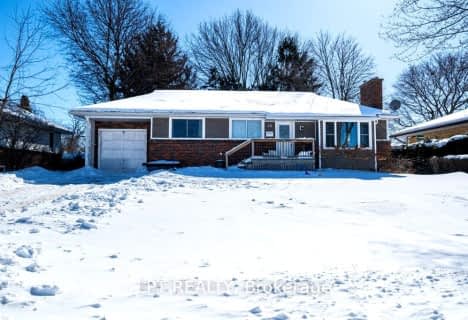
St Joseph School
Elementary: CatholicSt Peter Catholic School
Elementary: CatholicModule Vanier
Elementary: PublicWinston Churchill Public School
Elementary: PublicCathedrale Catholic School
Elementary: CatholicRideau Public School
Elementary: PublicÉcole secondaire publique Mille-Iles
Secondary: PublicLimestone School of Community Education
Secondary: PublicFrontenac Learning Centre
Secondary: PublicLoyalist Collegiate and Vocational Institute
Secondary: PublicKingston Collegiate and Vocational Institute
Secondary: PublicRegiopolis/Notre-Dame Catholic High School
Secondary: Catholic- 2 bath
- 3 bed
23 Hillendale Avenue, Kingston, Ontario • K7M 1S2 • West of Sir John A. Blvd
- 2 bath
- 3 bed
- 700 sqft
155 Calderwood Drive, Kingston, Ontario • K7M 6L5 • Central City West
- — bath
- — bed
- — sqft
576 Macdonnell Street, Kingston, Ontario • K7K 4X1 • East of Sir John A. Blvd
- 2 bath
- 3 bed
220 Indian Road West, Kingston, Ontario • K7M 1T5 • West of Sir John A. Blvd
- 2 bath
- 3 bed
- 700 sqft
796 Portsmouth Avenue, Kingston, Ontario • K7M 1W7 • West of Sir John A. Blvd
- 2 bath
- 3 bed
- 1100 sqft
107 Queen Mary Road, Kingston, Ontario • K7M 2A3 • Central City West
- 2 bath
- 3 bed
- 1500 sqft
198 WESTDALE Avenue, Kingston, Ontario • K7L 4S5 • Central City East
- 1 bath
- 3 bed
- 1100 sqft
16 Campbell Crescent, Kingston, Ontario • K7M 1Z5 • Central City West
- 2 bath
- 3 bed
- 1100 sqft
210 RIDEAU Street, Kingston, Ontario • K7K 3A4 • East of Sir John A. Blvd












