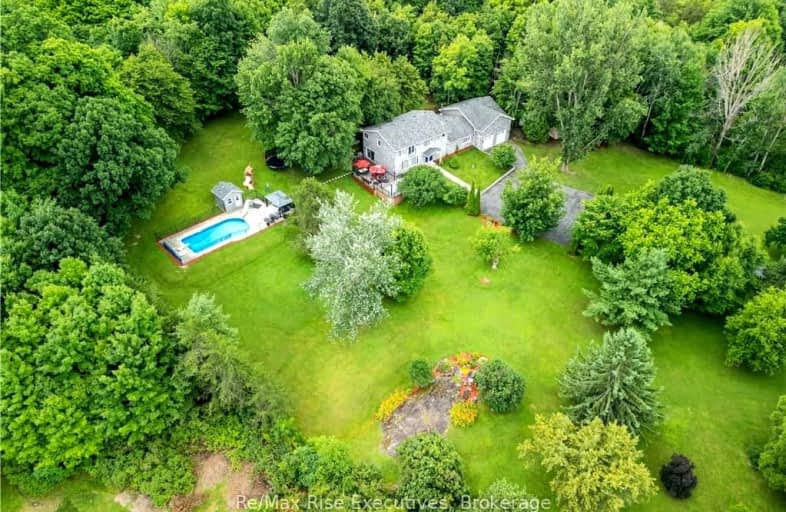Car-Dependent
- Almost all errands require a car.
No Nearby Transit
- Almost all errands require a car.
Somewhat Bikeable
- Almost all errands require a car.

Holy Name Catholic School
Elementary: CatholicGlenburnie Public School
Elementary: PublicJoyceville Public School
Elementary: PublicStorrington Public School
Elementary: PublicSt Martha Catholic School
Elementary: CatholicEcole Sir John A. Macdonald Public School
Elementary: PublicÉcole secondaire catholique Marie-Rivier
Secondary: CatholicGananoque Secondary School
Secondary: PublicFrontenac Learning Centre
Secondary: PublicLa Salle Secondary School
Secondary: PublicKingston Collegiate and Vocational Institute
Secondary: PublicRegiopolis/Notre-Dame Catholic High School
Secondary: Catholic-
Upper Brewers Lock
Battersea ON 3.96km -
Midway County Motel
8.28km -
Rope Swing
Kingston ON 8.29km
-
TD Bank Financial Group
100 King St E, Gananoque ON K7G 1G2 14.25km -
TD Canada Trust Branch and ATM
100 King St E, Gananoque ON K7G 1G2 14.25km -
BMO Bank of Montreal
101 King St E, Gananoque ON K7G 1G3 14.28km




