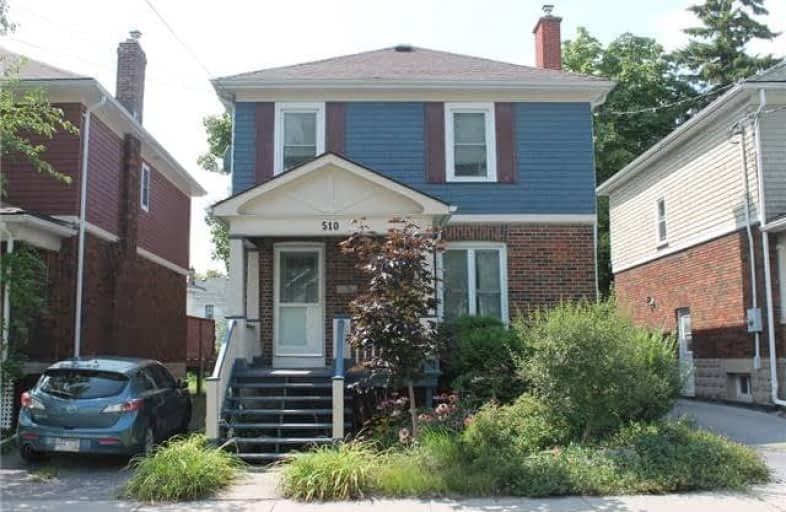Sold on Nov 24, 2017
Note: Property is not currently for sale or for rent.

-
Type: Detached
-
Style: 2-Storey
-
Size: 1100 sqft
-
Lot Size: 32.25 x 93 Feet
-
Age: 51-99 years
-
Taxes: $3,709 per year
-
Days on Site: 61 Days
-
Added: Sep 07, 2019 (2 months on market)
-
Updated:
-
Last Checked: 3 months ago
-
MLS®#: X3936817
-
Listed By: Fsbo real estate, inc., brokerage
Seconds To Rideau Public Elementary School And Its Much Sought-After French-Immersion Program, Minutes To Queen's And All The Amenities Of Downtown Living, This South-Sider Is As Well-Suited To A Growing Family As Investors Seeking In-Demand Student Rental Properties.
Extras
For More Information About This Listing And More Photos, Please Click The Grey Colored "Go To Listing" Button. If You Are On The Realtor App, Please Click The "Multimedia" Button.
Property Details
Facts for 510 Victoria Street, Kingston
Status
Days on Market: 61
Last Status: Sold
Sold Date: Nov 24, 2017
Closed Date: Jan 12, 2018
Expiry Date: Dec 31, 2017
Sold Price: $400,000
Unavailable Date: Nov 24, 2017
Input Date: Sep 24, 2017
Prior LSC: Listing with no contract changes
Property
Status: Sale
Property Type: Detached
Style: 2-Storey
Size (sq ft): 1100
Age: 51-99
Area: Kingston
Availability Date: Negotiable
Assessment Amount: $299,000
Assessment Year: 2016
Inside
Bedrooms: 4
Bathrooms: 1
Kitchens: 1
Rooms: 7
Den/Family Room: No
Air Conditioning: None
Fireplace: Yes
Laundry Level: Lower
Central Vacuum: N
Washrooms: 1
Utilities
Electricity: Yes
Gas: Yes
Cable: Yes
Telephone: Yes
Building
Basement: Unfinished
Heat Type: Forced Air
Heat Source: Gas
Exterior: Brick
Exterior: Wood
Elevator: N
UFFI: No
Energy Certificate: Y
Water Supply: Municipal
Physically Handicapped-Equipped: N
Special Designation: Unknown
Retirement: N
Parking
Driveway: Pvt Double
Garage Type: None
Covered Parking Spaces: 2
Total Parking Spaces: 2
Fees
Tax Year: 2017
Tax Legal Description: Plan A8 Pt Lots 46 47 B284 Rp 13R4555 Part 1
Taxes: $3,709
Highlights
Feature: Public Trans
Feature: School
Land
Cross Street: Victoria At Park Str
Municipality District: Kingston
Fronting On: West
Pool: None
Sewer: Sewers
Lot Depth: 93 Feet
Lot Frontage: 32.25 Feet
Acres: < .50
Rooms
Room details for 510 Victoria Street, Kingston
| Type | Dimensions | Description |
|---|---|---|
| Living Ground | 4.01 x 4.06 | |
| Dining Ground | 2.97 x 4.26 | |
| Kitchen Ground | 3.04 x 4.26 | |
| Foyer Ground | 2.05 x 4.26 | |
| Master 2nd | 3.04 x 3.65 | |
| 2nd Br 2nd | 3.04 x 3.65 | |
| 3rd Br 2nd | 2.74 x 3.35 | |
| 4th Br 2nd | 2.74 x 3.35 |
| XXXXXXXX | XXX XX, XXXX |
XXXX XXX XXXX |
$XXX,XXX |
| XXX XX, XXXX |
XXXXXX XXX XXXX |
$XXX,XXX |
| XXXXXXXX XXXX | XXX XX, XXXX | $400,000 XXX XXXX |
| XXXXXXXX XXXXXX | XXX XX, XXXX | $424,900 XXX XXXX |

St Joseph School
Elementary: CatholicSt Peter Catholic School
Elementary: CatholicModule Vanier
Elementary: PublicWinston Churchill Public School
Elementary: PublicCathedrale Catholic School
Elementary: CatholicRideau Public School
Elementary: PublicÉcole secondaire publique Mille-Iles
Secondary: PublicLimestone School of Community Education
Secondary: PublicFrontenac Learning Centre
Secondary: PublicLoyalist Collegiate and Vocational Institute
Secondary: PublicKingston Collegiate and Vocational Institute
Secondary: PublicRegiopolis/Notre-Dame Catholic High School
Secondary: Catholic


