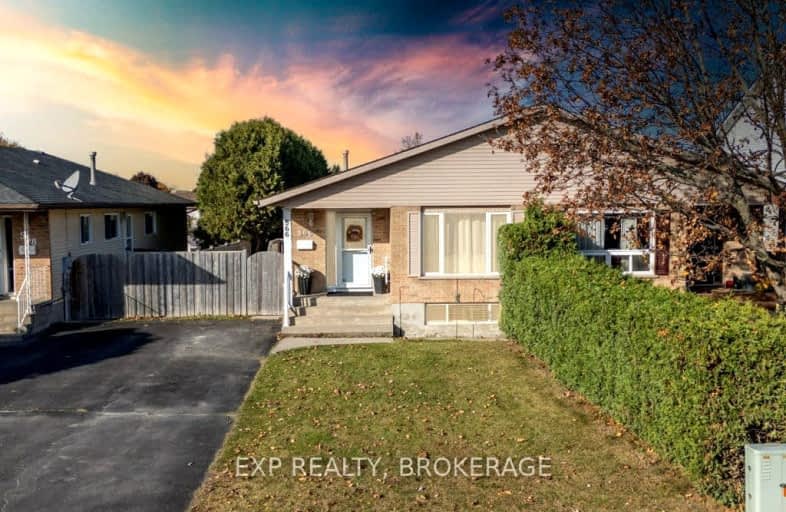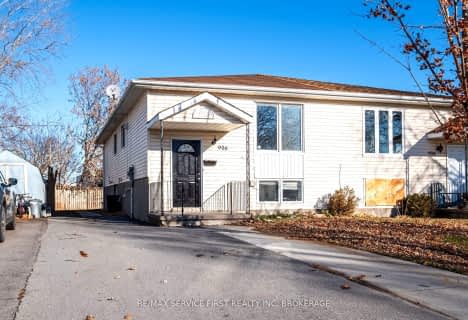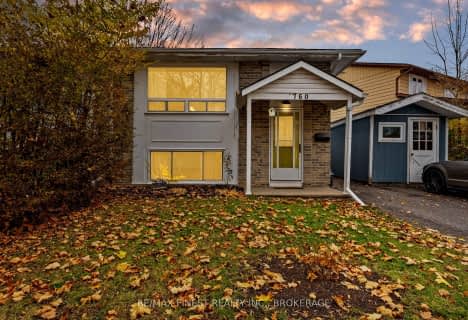Somewhat Walkable
- Some errands can be accomplished on foot.
Good Transit
- Some errands can be accomplished by public transportation.
Bikeable
- Some errands can be accomplished on bike.

Module de l'Acadie
Elementary: PublicTruedell Public School
Elementary: PublicArchbishop O'Sullivan Catholic School
Elementary: CatholicCataraqui Woods Elementary School
Elementary: PublicSt Marguerite Bourgeoys Catholic School
Elementary: CatholicJames R Henderson Public School
Elementary: PublicÉcole secondaire publique Mille-Iles
Secondary: PublicÉcole secondaire catholique Marie-Rivier
Secondary: CatholicLoyola Community Learning Centre
Secondary: CatholicBayridge Secondary School
Secondary: PublicFrontenac Secondary School
Secondary: PublicHoly Cross Catholic Secondary School
Secondary: Catholic-
Arbour Heights Park
Dolshire St (Malabar Dr.), Kingston ON 1.24km -
Meadowbrook Park
Kingston ON 1.5km -
Ashton Park
704 Milford Dr, Kingston ON 1.54km
-
CIBC
785 Gardiners Rd (Gardiners Rd. & Taylor Kidd), Kingston ON K7M 7H8 0.43km -
TD Bank Financial Group
750 Gardiners Rd (Gardiners Rd), Kingston ON K7M 3X9 0.57km -
Td Canada Trust Mobile Mortgage Specialists
813 Blackburn Mews, Kingston ON K7P 2N6 0.6km
- 2 bath
- 3 bed
796 PORTSMOUTH Avenue, Kingston, Ontario • K7M 1W7 • West of Sir John A. Blvd
- 2 bath
- 3 bed
- 700 sqft
906 Uxbridge Crescent, Kingston, Ontario • K7M 8K9 • East Gardiners Rd
- 2 bath
- 3 bed
- 2000 sqft
798 Arundel Place, Kingston, Ontario • K7M 6T1 • South of Taylor-Kidd Blvd
- 2 bath
- 3 bed
760 Grouse Crescent, Kingston, Ontario • K7P 1A2 • North of Taylor-Kidd Blvd










