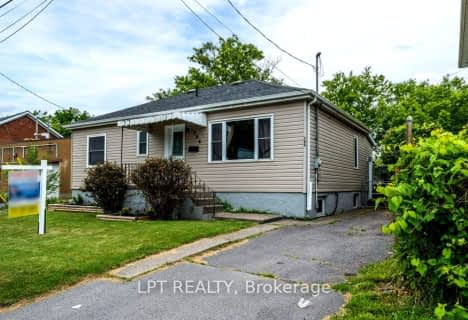
Molly Brant Elementary School
Elementary: PublicSt Joseph School
Elementary: CatholicSt Peter Catholic School
Elementary: CatholicWinston Churchill Public School
Elementary: PublicCalvin Park Public School
Elementary: PublicRideau Public School
Elementary: PublicÉcole secondaire publique Mille-Iles
Secondary: PublicLimestone School of Community Education
Secondary: PublicFrontenac Learning Centre
Secondary: PublicLoyalist Collegiate and Vocational Institute
Secondary: PublicKingston Collegiate and Vocational Institute
Secondary: PublicRegiopolis/Notre-Dame Catholic High School
Secondary: Catholic- 1 bath
- 3 bed
- 700 sqft
623 Macdonnell Street East, Kingston, Ontario • K7L 4X2 • East of Sir John A. Blvd
- 2 bath
- 3 bed
- 1100 sqft
107 Queen Mary Road, Kingston, Ontario • K7M 2A3 • Central City West
- 1 bath
- 3 bed
- 700 sqft
139 WYCLIFFE Crescent, Kingston, Ontario • K7K 6B3 • East of Sir John A. Blvd
- 2 bath
- 3 bed
- 1100 sqft
62 STEPHEN Street, Kingston, Ontario • K7K 2C4 • East of Sir John A. Blvd
- 2 bath
- 3 bed
- 700 sqft
847 Division Street, Kingston, Ontario • K7K 4C4 • East of Sir John A. Blvd
- 1 bath
- 2 bed
- 700 sqft
592 Division Street, Kingston, Ontario • K7K 4B6 • 22 - East of Sir John A. Blvd












