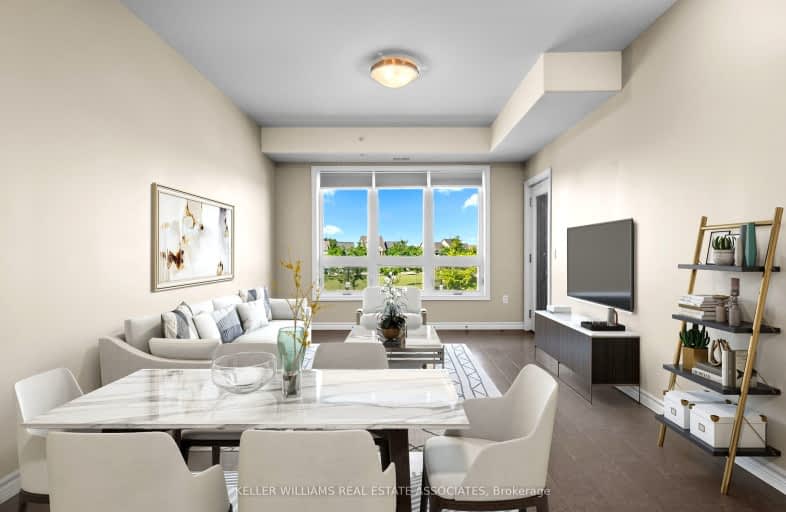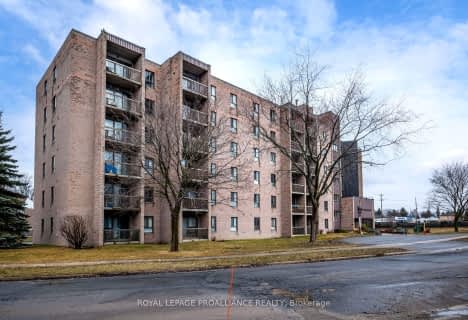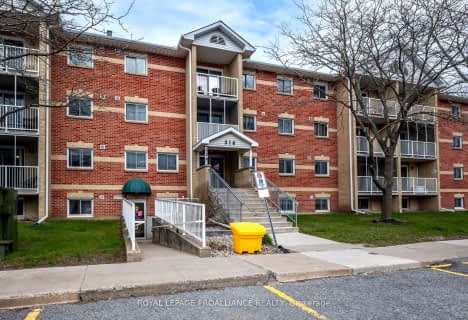Car-Dependent
- Most errands require a car.
Some Transit
- Most errands require a car.
Bikeable
- Some errands can be accomplished on bike.

École élémentaire publique Mille-Iles
Elementary: PublicÉcole intermédiaire catholique Marie-Rivier
Elementary: CatholicSt Paul Catholic School
Elementary: CatholicLord Strathcona Public School
Elementary: PublicCataraqui Woods Elementary School
Elementary: PublicSt Marguerite Bourgeoys Catholic School
Elementary: CatholicÉcole secondaire publique Mille-Iles
Secondary: PublicÉcole secondaire catholique Marie-Rivier
Secondary: CatholicLimestone School of Community Education
Secondary: PublicLoyola Community Learning Centre
Secondary: CatholicLoyalist Collegiate and Vocational Institute
Secondary: PublicFrontenac Secondary School
Secondary: Public-
Mcmullen park
Kingston ON 1.14km -
Arbour Heights Park
Dolshire St (Malabar Dr.), Kingston ON 2.27km -
Park Between Elmwood, Phillips and Grenville
Elmwood St (Grenville Rd), Kingston ON K7M 2Z3 3.1km
-
RBC Royal Bank
460 Abbot St, Kingston ON K7P 0A5 0.21km -
CIBC Foreign Currency ATM
2300 Princess St, Kingston ON K7M 3G4 0.78km -
Localcoin Bitcoin ATM - Singh's Convenience and Gas Station
1120 Sydenham Rd, Kingston ON K7M 3L9 1.05km











