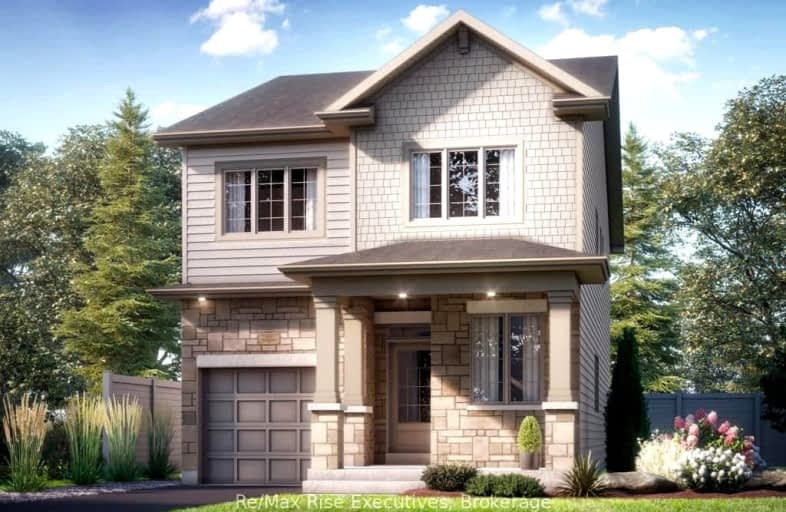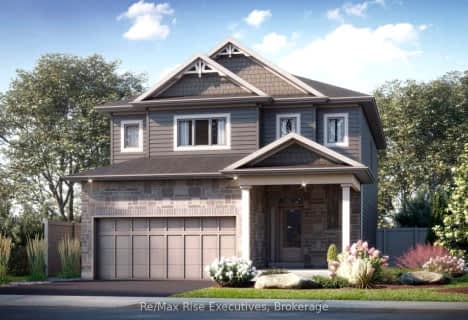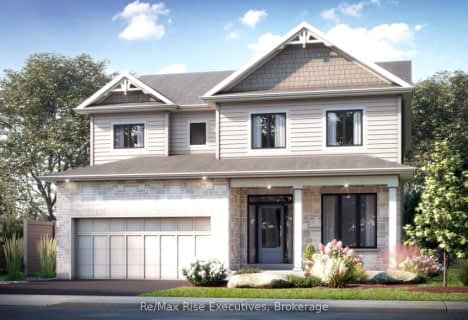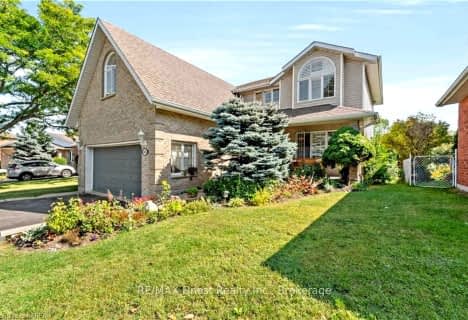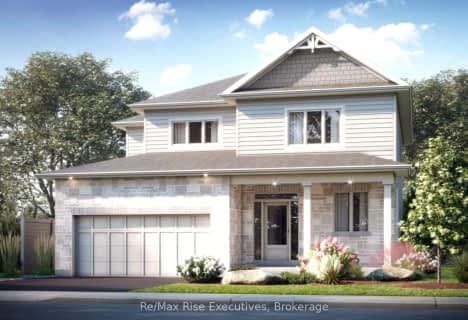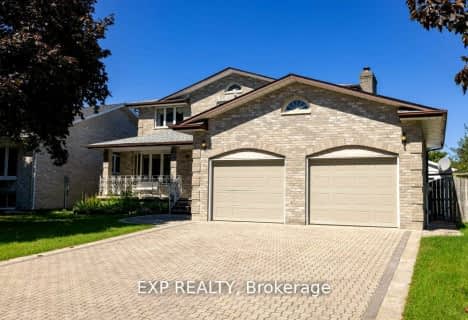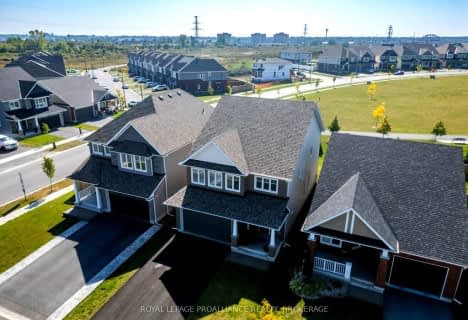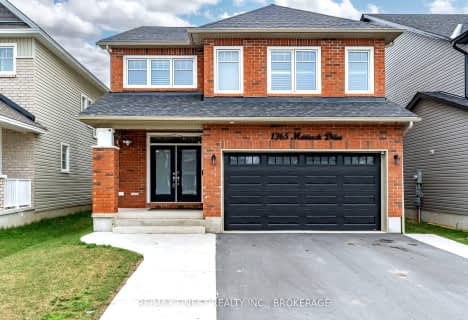Car-Dependent
- Most errands require a car.
Some Transit
- Most errands require a car.
Somewhat Bikeable
- Most errands require a car.

École intermédiaire catholique Marie-Rivier
Elementary: CatholicSt Paul Catholic School
Elementary: CatholicLord Strathcona Public School
Elementary: PublicTruedell Public School
Elementary: PublicCataraqui Woods Elementary School
Elementary: PublicSt Marguerite Bourgeoys Catholic School
Elementary: CatholicÉcole secondaire publique Mille-Iles
Secondary: PublicÉcole secondaire catholique Marie-Rivier
Secondary: CatholicLimestone School of Community Education
Secondary: PublicLoyola Community Learning Centre
Secondary: CatholicLoyalist Collegiate and Vocational Institute
Secondary: PublicFrontenac Secondary School
Secondary: Public-
Mcmullen park
Kingston ON 1.45km -
Cataraqui Woods School
Kingston ON 2.08km -
William Hackett Park
Kingston ON 2.11km
-
CIBC
2236 Princess St, Kingston ON K7M 3G3 1.38km -
CIBC
1233 Midland Ave, Kingston ON K7P 2Y1 1.73km -
Banque Nationale du Canada
2628 Princess St, Kingston ON K7P 2S8 1.79km
- 3 bath
- 4 bed
- 2000 sqft
1203 Ashford Place, Kingston, Ontario • K7M 0G4 • East Gardiners Rd
