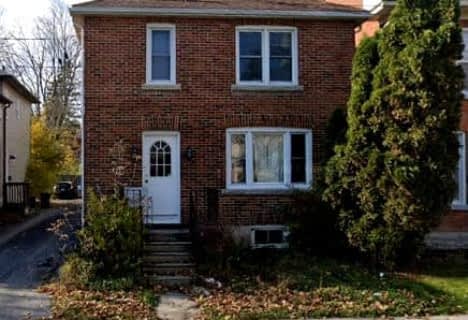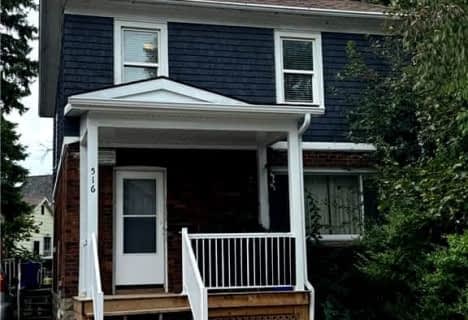
École élémentaire publique Mille-Iles
Elementary: PublicSt Paul Catholic School
Elementary: CatholicSt Thomas More Catholic School
Elementary: CatholicCalvin Park Public School
Elementary: PublicPolson Park Public School
Elementary: PublicÉcole élémentaire publique Madeleine-de-Roybon
Elementary: PublicÉcole secondaire publique Mille-Iles
Secondary: PublicÉcole secondaire catholique Marie-Rivier
Secondary: CatholicLimestone School of Community Education
Secondary: PublicLoyola Community Learning Centre
Secondary: CatholicFrontenac Learning Centre
Secondary: PublicLoyalist Collegiate and Vocational Institute
Secondary: Public- 3 bath
- 5 bed
- 1500 sqft
150 Nelson Street, Kingston, Ontario • K7L 3X1 • Central City East
- 2 bath
- 5 bed
- 2000 sqft
102 Livingston Avenue, Kingston, Ontario • K7L 4L4 • Central City East
- 2 bath
- 6 bed
- 1500 sqft
28 Pembroke Street, Kingston, Ontario • K7L 4N5 • 14 - Central City East







