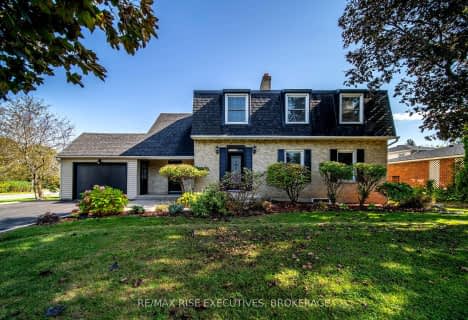
Module de l'Acadie
Elementary: Public
2.20 km
R Gordon Sinclair Public School
Elementary: Public
1.46 km
Truedell Public School
Elementary: Public
2.88 km
Our Lady of Lourdes Catholic School
Elementary: Catholic
1.29 km
Welborne Avenue Public School
Elementary: Public
0.72 km
James R Henderson Public School
Elementary: Public
1.48 km
École secondaire publique Mille-Iles
Secondary: Public
5.53 km
Limestone School of Community Education
Secondary: Public
5.64 km
Loyola Community Learning Centre
Secondary: Catholic
5.59 km
Bayridge Secondary School
Secondary: Public
3.68 km
Frontenac Secondary School
Secondary: Public
2.20 km
Holy Cross Catholic Secondary School
Secondary: Catholic
4.59 km



