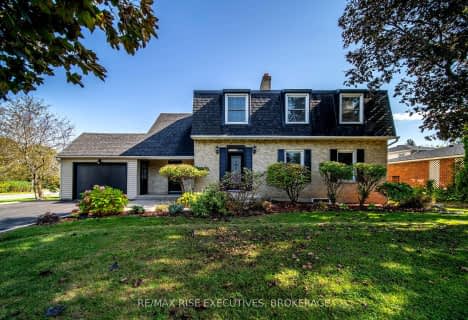
Module de l'Acadie
Elementary: Public
2.63 km
R Gordon Sinclair Public School
Elementary: Public
0.59 km
Truedell Public School
Elementary: Public
3.41 km
Our Lady of Lourdes Catholic School
Elementary: Catholic
0.80 km
Welborne Avenue Public School
Elementary: Public
1.05 km
James R Henderson Public School
Elementary: Public
1.73 km
École secondaire publique Mille-Iles
Secondary: Public
5.06 km
Limestone School of Community Education
Secondary: Public
5.06 km
Loyola Community Learning Centre
Secondary: Catholic
5.33 km
Bayridge Secondary School
Secondary: Public
4.49 km
Frontenac Secondary School
Secondary: Public
2.63 km
Holy Cross Catholic Secondary School
Secondary: Catholic
5.40 km



