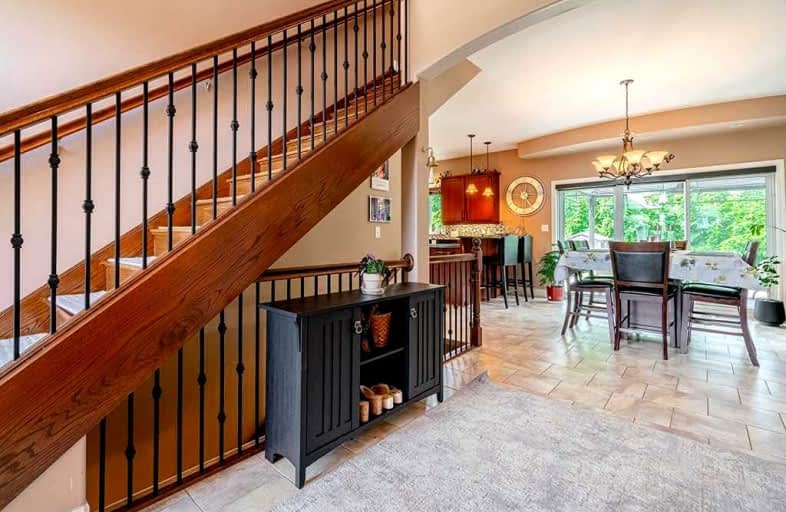
3D Walkthrough

Harrow Public School
Elementary: Public
11.80 km
Holy Name Catholic School
Elementary: Catholic
16.12 km
Gosfield North Public School
Elementary: Public
11.35 km
St John de Brebeuf Catholic School
Elementary: Catholic
3.22 km
Jack Miner Public School
Elementary: Public
5.35 km
Kingsville Public School
Elementary: Public
2.99 km
Cardinal Carter Catholic
Secondary: Catholic
13.02 km
Kingsville District High School
Secondary: Public
3.59 km
Tecumseh Vista Academy- Secondary
Secondary: Public
29.92 km
Essex District High School
Secondary: Public
17.85 km
Belle River District High School
Secondary: Public
29.70 km
Leamington District Secondary School
Secondary: Public
13.74 km
$
$1,099,000
- 3 bath
- 3 bed
- 1500 sqft
925 Park Avenue West, Kingsville, Ontario • N9Y 3C6 • Kingsville




