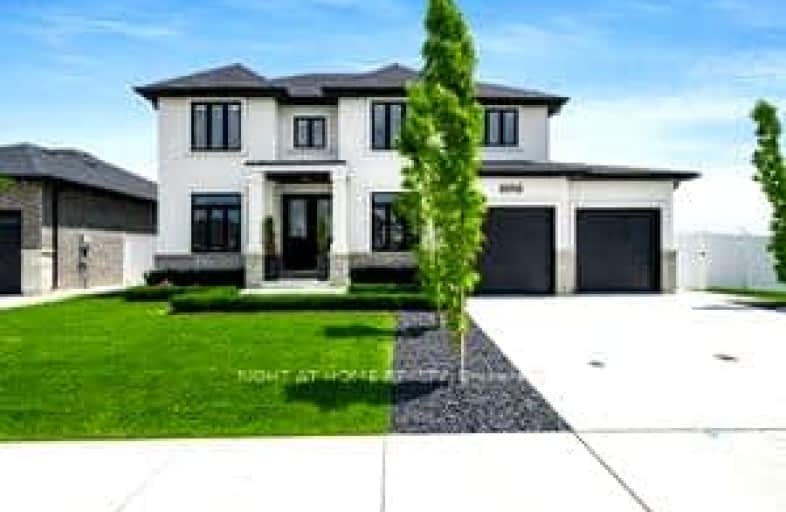Car-Dependent
- Almost all errands require a car.
Somewhat Bikeable
- Most errands require a car.

Cardinal Carter Middle School
Elementary: CatholicQueen of Peace Catholic School
Elementary: CatholicMargaret D Bennie Public School
Elementary: PublicQueen Elizabeth Public School
Elementary: PublicJack Miner Public School
Elementary: PublicÉcole élémentaire catholique Saint-Michel
Elementary: CatholicTilbury District High School
Secondary: PublicCardinal Carter Catholic
Secondary: CatholicKingsville District High School
Secondary: PublicEssex District High School
Secondary: PublicBelle River District High School
Secondary: PublicLeamington District Secondary School
Secondary: Public-
Seacliffe Park
Seacliff Dr, Leamington ON 5.36km -
Rick Atkin Park
101 Robson Rd, Leamington ON N8H 4R6 6.08km -
Erie Shores Retrievers
Kingsville ON N9Y 2Y9 6.25km
-
Woodslee Credit Union Ltd
328 Main St E, Kingsville ON N9Y 1A8 5.14km -
RBC Royal Bank
35 Talbot St W, Leamington ON N8H 1M3 5.23km -
President's Choice Financial ATM
300 Main St E, Kingsville ON N9Y 3S9 5.24km




