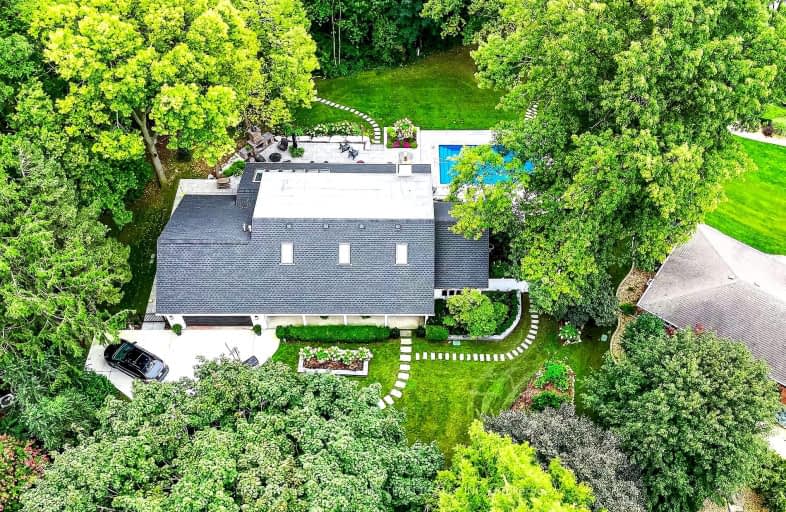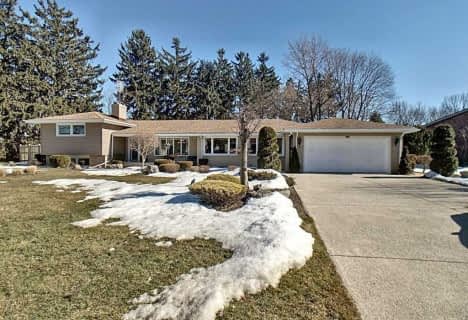Car-Dependent
- Almost all errands require a car.
Somewhat Bikeable
- Almost all errands require a car.

Cardinal Carter Middle School
Elementary: CatholicQueen of Peace Catholic School
Elementary: CatholicMargaret D Bennie Public School
Elementary: PublicSt Louis Catholic School
Elementary: CatholicQueen Elizabeth Public School
Elementary: PublicÉcole élémentaire catholique Saint-Michel
Elementary: CatholicTilbury District High School
Secondary: PublicCardinal Carter Catholic
Secondary: CatholicKingsville District High School
Secondary: PublicEssex District High School
Secondary: PublicBelle River District High School
Secondary: PublicLeamington District Secondary School
Secondary: Public-
Seacliffe Park
Seacliff Dr, Leamington ON 3.51km -
Rick Atkin Park
101 Robson Rd, Leamington ON N8H 4R6 4.21km -
Leash Free Dog Park
Essex ON 5.01km
-
TD Bank Financial Group
304 Erie St S, Leamington ON N8H 3C5 3.69km -
Bitcoin Depot - Bitcoin ATM
2 Seacliff Dr W, Leamington ON N8H 2L4 3.7km -
Mennonite Savings Credit Union
243 Erie St S, Leamington ON N8H 3C1 3.74km










