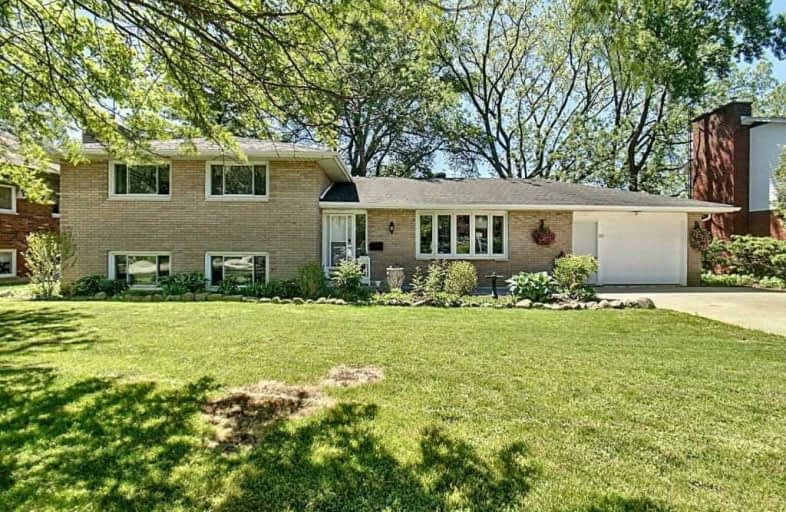
Cardinal Carter Middle School
Elementary: Catholic
10.23 km
Queen of Peace Catholic School
Elementary: Catholic
10.54 km
Gosfield North Public School
Elementary: Public
9.38 km
St John de Brebeuf Catholic School
Elementary: Catholic
0.74 km
Jack Miner Public School
Elementary: Public
2.66 km
Kingsville Public School
Elementary: Public
0.14 km
Cardinal Carter Catholic
Secondary: Catholic
10.53 km
Kingsville District High School
Secondary: Public
0.89 km
Tecumseh Vista Academy- Secondary
Secondary: Public
29.14 km
Essex District High School
Secondary: Public
16.95 km
Belle River District High School
Secondary: Public
27.58 km
Leamington District Secondary School
Secondary: Public
11.08 km


