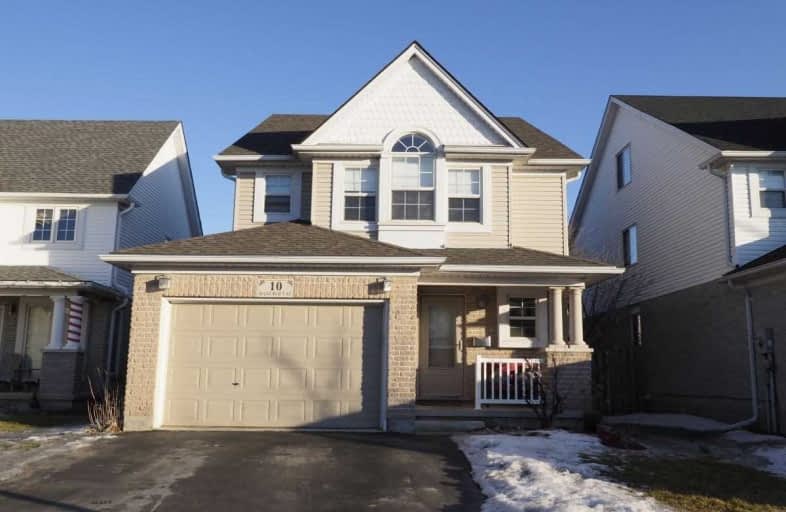
Chicopee Hills Public School
Elementary: Public
1.51 km
St Aloysius Catholic Elementary School
Elementary: Catholic
1.57 km
Crestview Public School
Elementary: Public
1.86 km
Howard Robertson Public School
Elementary: Public
1.00 km
Lackner Woods Public School
Elementary: Public
1.81 km
Franklin Public School
Elementary: Public
1.47 km
Rosemount - U Turn School
Secondary: Public
3.39 km
ÉSC Père-René-de-Galinée
Secondary: Catholic
4.29 km
Eastwood Collegiate Institute
Secondary: Public
2.42 km
Grand River Collegiate Institute
Secondary: Public
2.14 km
St Mary's High School
Secondary: Catholic
3.78 km
Cameron Heights Collegiate Institute
Secondary: Public
4.15 km




