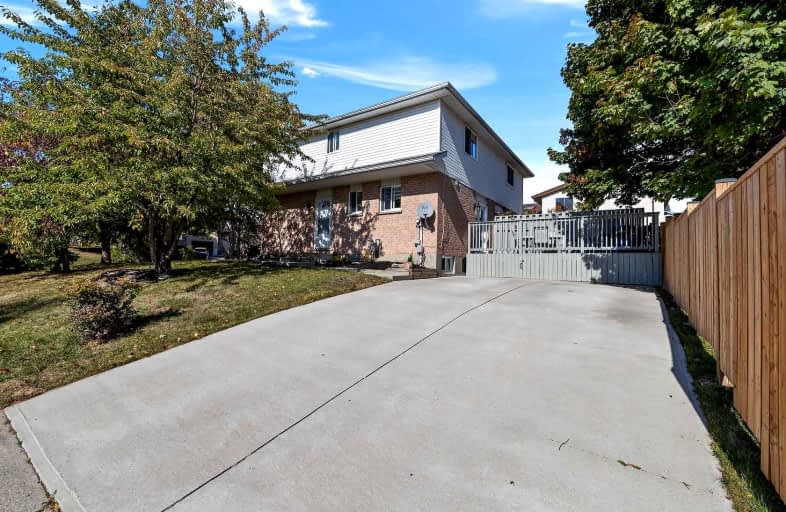
St Mark Catholic Elementary School
Elementary: Catholic
1.45 km
Meadowlane Public School
Elementary: Public
1.64 km
St Paul Catholic Elementary School
Elementary: Catholic
1.36 km
Southridge Public School
Elementary: Public
0.97 km
A R Kaufman Public School
Elementary: Public
1.13 km
St Dominic Savio Catholic Elementary School
Elementary: Catholic
0.88 km
Forest Heights Collegiate Institute
Secondary: Public
1.05 km
Kitchener Waterloo Collegiate and Vocational School
Secondary: Public
2.92 km
Bluevale Collegiate Institute
Secondary: Public
5.16 km
Waterloo Collegiate Institute
Secondary: Public
5.08 km
Resurrection Catholic Secondary School
Secondary: Catholic
1.67 km
Cameron Heights Collegiate Institute
Secondary: Public
3.98 km














