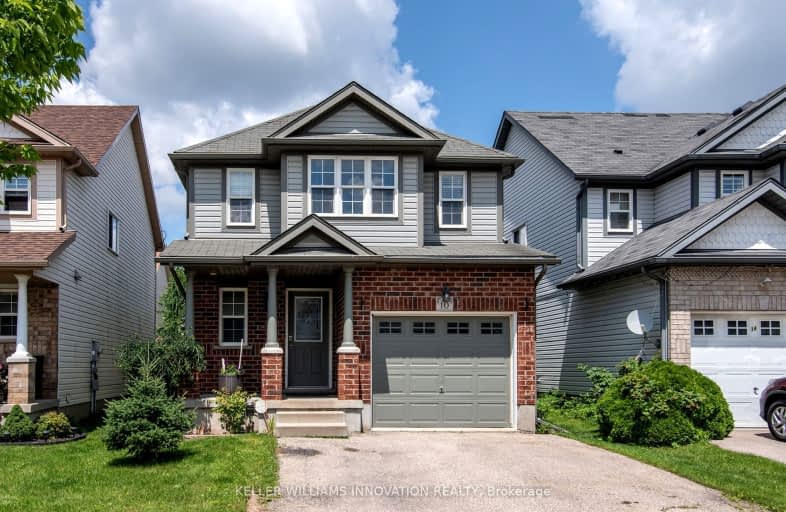Car-Dependent
- Almost all errands require a car.
13
/100
Some Transit
- Most errands require a car.
41
/100
Somewhat Bikeable
- Most errands require a car.
44
/100

St Mark Catholic Elementary School
Elementary: Catholic
1.05 km
Meadowlane Public School
Elementary: Public
0.84 km
St Paul Catholic Elementary School
Elementary: Catholic
1.83 km
Driftwood Park Public School
Elementary: Public
0.78 km
Westheights Public School
Elementary: Public
1.01 km
W.T. Townshend Public School
Elementary: Public
1.15 km
Forest Heights Collegiate Institute
Secondary: Public
1.63 km
Kitchener Waterloo Collegiate and Vocational School
Secondary: Public
5.15 km
Resurrection Catholic Secondary School
Secondary: Catholic
3.60 km
Huron Heights Secondary School
Secondary: Public
5.32 km
St Mary's High School
Secondary: Catholic
4.82 km
Cameron Heights Collegiate Institute
Secondary: Public
5.27 km














