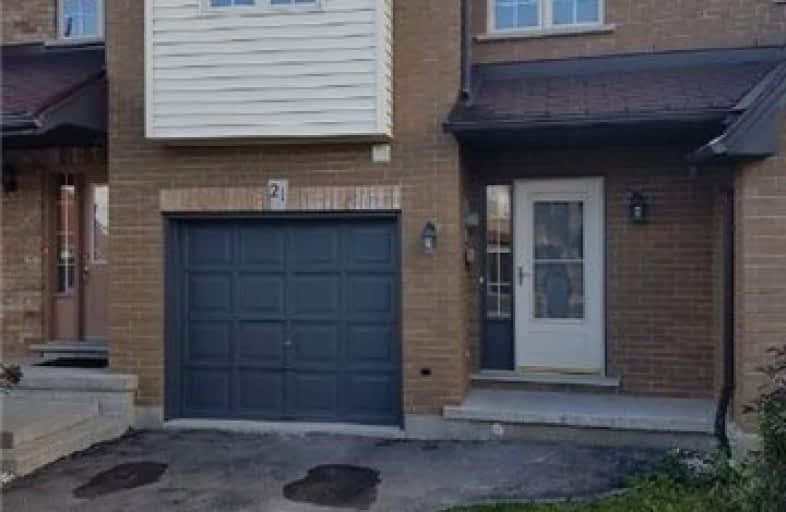Sold on Oct 24, 2019
Note: Property is not currently for sale or for rent.

-
Type: Att/Row/Twnhouse
-
Style: 2-Storey
-
Size: 1500 sqft
-
Lot Size: 19.69 x 98.75 Feet
-
Age: 16-30 years
-
Taxes: $3,641 per year
-
Days on Site: 41 Days
-
Added: Nov 16, 2019 (1 month on market)
-
Updated:
-
Last Checked: 3 months ago
-
MLS®#: X4576025
-
Listed By: Right at home realty inc., brokerage
Absolute Show Stopper!! Executive Freehold Townhome Fully Renovated From Top To Bottom With High End And Designer Finishes, This Gem Boasts 3 Bedrooms And 3 Washrooms With A Fully Finished Basement!!. Very Spacious At Over 2000 Sqft Of Living Space, This Home Has Parking For Up To 3 Cars! Just Steps To King Forest Park, Mount Albion, The Red Hill Trail, And Albion Lookout And Much More!! Drive Just Min To The Linc, Red Hill, Shopping And Transit!! Must See!!
Extras
Ss Fridge, Stove. Clothes Washer And Dryer, All Elf's.
Property Details
Facts for 21 Townmansion Drive, Hamilton
Status
Days on Market: 41
Last Status: Sold
Sold Date: Oct 24, 2019
Closed Date: Feb 05, 2020
Expiry Date: Dec 13, 2019
Sold Price: $470,000
Unavailable Date: Oct 24, 2019
Input Date: Sep 13, 2019
Property
Status: Sale
Property Type: Att/Row/Twnhouse
Style: 2-Storey
Size (sq ft): 1500
Age: 16-30
Area: Hamilton
Community: Lisgar
Availability Date: Flexible
Inside
Bedrooms: 3
Bathrooms: 3
Kitchens: 1
Rooms: 6
Den/Family Room: Yes
Air Conditioning: Central Air
Fireplace: No
Laundry Level: Lower
Central Vacuum: N
Washrooms: 3
Building
Basement: Finished
Heat Type: Forced Air
Heat Source: Gas
Exterior: Brick
Water Supply: Municipal
Special Designation: Unknown
Parking
Driveway: Private
Garage Spaces: 1
Garage Type: Attached
Covered Parking Spaces: 2
Total Parking Spaces: 3
Fees
Tax Year: 2019
Tax Legal Description: Lot 12, Plan 62M889
Taxes: $3,641
Land
Cross Street: Limeridge Rd E / Tow
Municipality District: Hamilton
Fronting On: East
Pool: None
Sewer: Sewers
Lot Depth: 98.75 Feet
Lot Frontage: 19.69 Feet
Rooms
Room details for 21 Townmansion Drive, Hamilton
| Type | Dimensions | Description |
|---|---|---|
| Living Main | 5.84 x 2.97 | Laminate |
| Kitchen Main | 5.34 x 6.24 | Tile Floor, Walk-Out, Stainless Steel Appl |
| Master 2nd | 5.36 x 3.18 | Laminate, 4 Pc Ensuite |
| 2nd Br 2nd | 3.48 x 2.87 | Laminate |
| 3rd Br 2nd | 3.40 x 2.87 | Laminate |
| Rec Lower | - | Laminate |
| XXXXXXXX | XXX XX, XXXX |
XXXX XXX XXXX |
$XXX,XXX |
| XXX XX, XXXX |
XXXXXX XXX XXXX |
$XXX,XXX | |
| XXXXXXXX | XXX XX, XXXX |
XXXXXX XXX XXXX |
$X,XXX |
| XXX XX, XXXX |
XXXXXX XXX XXXX |
$X,XXX | |
| XXXXXXXX | XXX XX, XXXX |
XXXXXXX XXX XXXX |
|
| XXX XX, XXXX |
XXXXXX XXX XXXX |
$XXX,XXX | |
| XXXXXXXX | XXX XX, XXXX |
XXXXXX XXX XXXX |
$X,XXX |
| XXX XX, XXXX |
XXXXXX XXX XXXX |
$X,XXX |
| XXXXXXXX XXXX | XXX XX, XXXX | $470,000 XXX XXXX |
| XXXXXXXX XXXXXX | XXX XX, XXXX | $479,900 XXX XXXX |
| XXXXXXXX XXXXXX | XXX XX, XXXX | $1,900 XXX XXXX |
| XXXXXXXX XXXXXX | XXX XX, XXXX | $1,900 XXX XXXX |
| XXXXXXXX XXXXXXX | XXX XX, XXXX | XXX XXXX |
| XXXXXXXX XXXXXX | XXX XX, XXXX | $484,900 XXX XXXX |
| XXXXXXXX XXXXXX | XXX XX, XXXX | $1,750 XXX XXXX |
| XXXXXXXX XXXXXX | XXX XX, XXXX | $1,750 XXX XXXX |

ÉIC Mère-Teresa
Elementary: CatholicSt. Anthony Daniel Catholic Elementary School
Elementary: CatholicRichard Beasley Junior Public School
Elementary: PublicSt. Kateri Tekakwitha Catholic Elementary School
Elementary: CatholicLisgar Junior Public School
Elementary: PublicHuntington Park Junior Public School
Elementary: PublicVincent Massey/James Street
Secondary: PublicÉSAC Mère-Teresa
Secondary: CatholicNora Henderson Secondary School
Secondary: PublicDelta Secondary School
Secondary: PublicSherwood Secondary School
Secondary: PublicBishop Ryan Catholic Secondary School
Secondary: Catholic- 1 bath
- 3 bed
- 700 sqft
2279 King Street East, Hamilton, Ontario • L8K 1X5 • Bartonville



